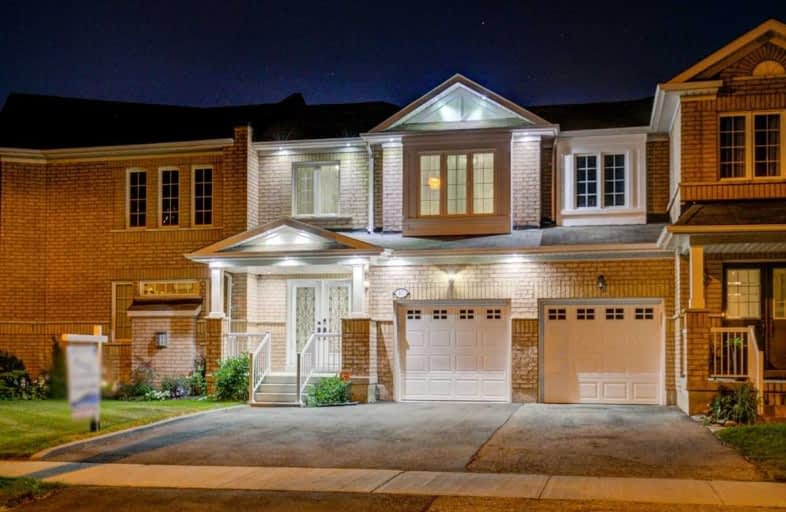
McClure PS (Elementary)
Elementary: Public
0.96 km
Springbrook P.S. (Elementary)
Elementary: Public
1.51 km
St Ursula Elementary School
Elementary: Catholic
1.11 km
St. Jean-Marie Vianney Catholic Elementary School
Elementary: Catholic
1.07 km
James Potter Public School
Elementary: Public
1.05 km
Homestead Public School
Elementary: Public
1.03 km
Jean Augustine Secondary School
Secondary: Public
2.49 km
Parkholme School
Secondary: Public
3.36 km
St. Roch Catholic Secondary School
Secondary: Catholic
1.00 km
Fletcher's Meadow Secondary School
Secondary: Public
3.04 km
David Suzuki Secondary School
Secondary: Public
1.49 km
St Edmund Campion Secondary School
Secondary: Catholic
2.97 km
$
$699,900
- 2 bath
- 3 bed
- 1500 sqft
10 Sand Wedge Lane, Brampton, Ontario • L6X 0H1 • Downtown Brampton







