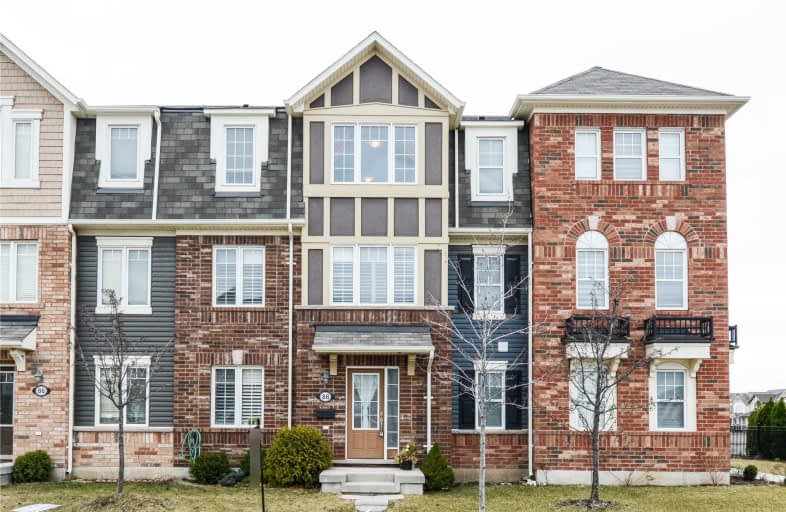
Mount Pleasant Village Public School
Elementary: Public
0.58 km
St. Bonaventure Catholic Elementary School
Elementary: Catholic
0.94 km
Guardian Angels Catholic Elementary School
Elementary: Catholic
1.08 km
Aylesbury P.S. Elementary School
Elementary: Public
0.35 km
Worthington Public School
Elementary: Public
0.94 km
McCrimmon Middle School
Elementary: Public
1.30 km
Jean Augustine Secondary School
Secondary: Public
1.29 km
Parkholme School
Secondary: Public
2.40 km
St. Roch Catholic Secondary School
Secondary: Catholic
1.85 km
Fletcher's Meadow Secondary School
Secondary: Public
2.15 km
David Suzuki Secondary School
Secondary: Public
3.48 km
St Edmund Campion Secondary School
Secondary: Catholic
1.70 km


