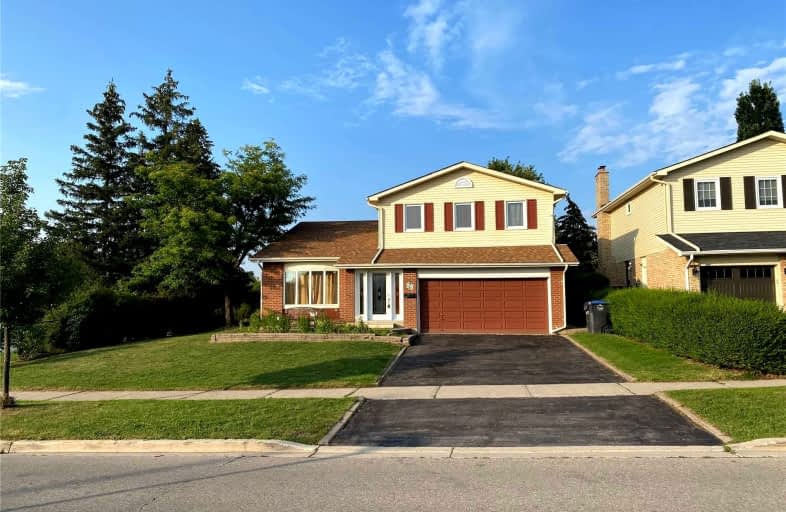
Hilldale Public School
Elementary: Public
0.69 km
Hanover Public School
Elementary: Public
1.24 km
Jefferson Public School
Elementary: Public
1.17 km
St Anthony School
Elementary: Catholic
0.90 km
Lester B Pearson Catholic School
Elementary: Catholic
0.87 km
Williams Parkway Senior Public School
Elementary: Public
0.38 km
Judith Nyman Secondary School
Secondary: Public
0.65 km
Holy Name of Mary Secondary School
Secondary: Catholic
1.72 km
Chinguacousy Secondary School
Secondary: Public
1.19 km
Bramalea Secondary School
Secondary: Public
2.77 km
North Park Secondary School
Secondary: Public
1.32 km
St Thomas Aquinas Secondary School
Secondary: Catholic
2.40 km






