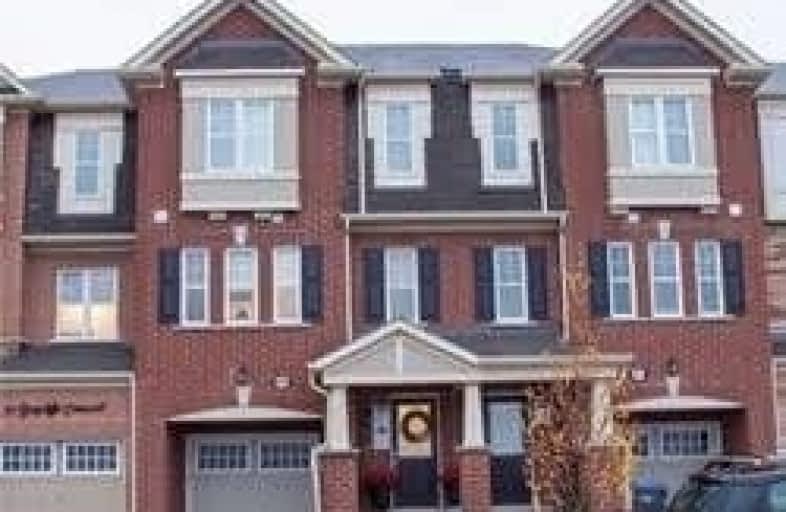
St. Daniel Comboni Catholic Elementary School
Elementary: Catholic
1.36 km
Mount Pleasant Village Public School
Elementary: Public
0.55 km
St. Bonaventure Catholic Elementary School
Elementary: Catholic
1.45 km
Guardian Angels Catholic Elementary School
Elementary: Catholic
1.48 km
Aylesbury P.S. Elementary School
Elementary: Public
0.58 km
Worthington Public School
Elementary: Public
1.27 km
Jean Augustine Secondary School
Secondary: Public
0.78 km
Parkholme School
Secondary: Public
2.91 km
St. Roch Catholic Secondary School
Secondary: Catholic
1.61 km
Fletcher's Meadow Secondary School
Secondary: Public
2.65 km
David Suzuki Secondary School
Secondary: Public
3.27 km
St Edmund Campion Secondary School
Secondary: Catholic
2.21 km
$
$3,000
- 3 bath
- 3 bed
- 1500 sqft
58 Betterton Crescent, Brampton, Ontario • L7A 0S6 • Northwest Brampton









