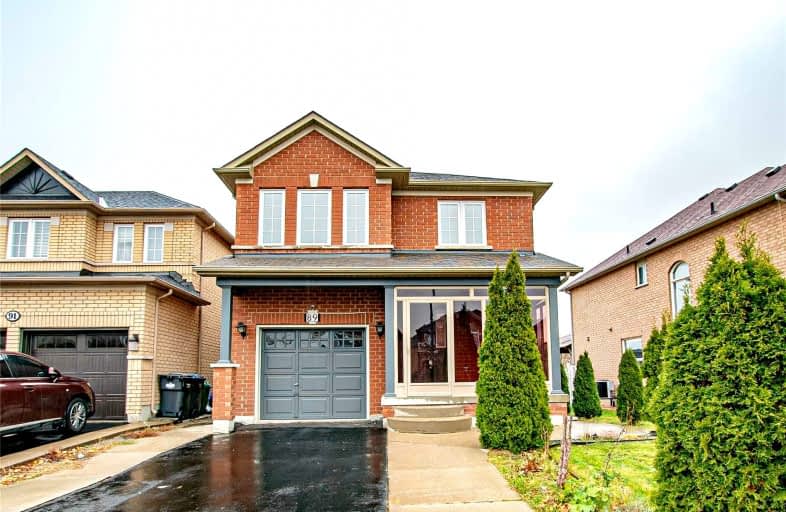Car-Dependent
- Most errands require a car.
40
/100
Some Transit
- Most errands require a car.
48
/100
Bikeable
- Some errands can be accomplished on bike.
62
/100

Castle Oaks P.S. Elementary School
Elementary: Public
1.41 km
Thorndale Public School
Elementary: Public
0.25 km
St. André Bessette Catholic Elementary School
Elementary: Catholic
1.96 km
Claireville Public School
Elementary: Public
1.29 km
Sir Isaac Brock P.S. (Elementary)
Elementary: Public
1.67 km
Beryl Ford
Elementary: Public
1.00 km
Ascension of Our Lord Secondary School
Secondary: Catholic
6.64 km
Holy Cross Catholic Academy High School
Secondary: Catholic
4.95 km
Lincoln M. Alexander Secondary School
Secondary: Public
6.76 km
Cardinal Ambrozic Catholic Secondary School
Secondary: Catholic
1.46 km
Castlebrooke SS Secondary School
Secondary: Public
0.89 km
St Thomas Aquinas Secondary School
Secondary: Catholic
6.00 km
-
Chinguacousy Park
Central Park Dr (at Queen St. E), Brampton ON L6S 6G7 7.85km -
Sentinel park
Toronto ON 13.88km -
Thornhill Off Leash Dog Park
299 Racco Pky (Dufferin St & Highway 407), Thornhill ON 16.76km
-
RBC Royal Bank
8940 Hwy 50, Brampton ON L6P 3A3 1.26km -
RBC Royal Bank
6140 Hwy 7, Woodbridge ON L4H 0R2 3.65km -
RBC Royal Bank
8 Nashville Rd (Nashville & Islington), Kleinburg ON L0J 1C0 7.51km



