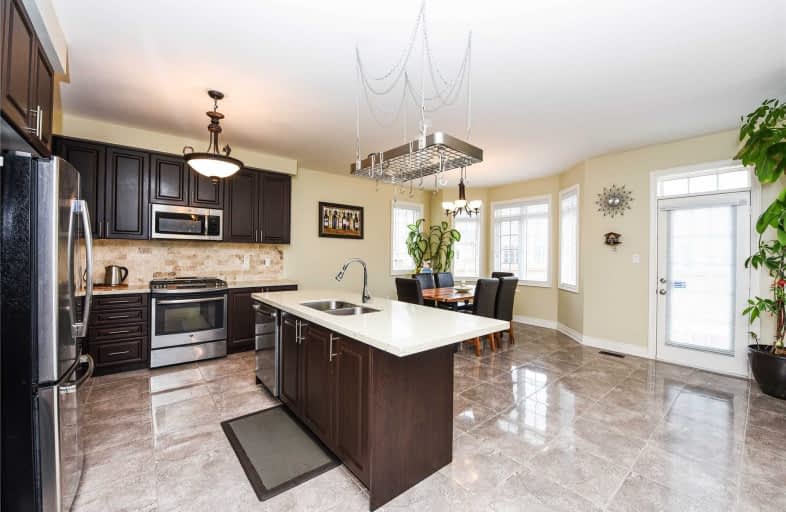
St Patrick School
Elementary: Catholic
0.36 km
Our Lady of Lourdes Catholic Elementary School
Elementary: Catholic
2.94 km
Holy Spirit Catholic Elementary School
Elementary: Catholic
3.36 km
Eagle Plains Public School
Elementary: Public
4.63 km
Treeline Public School
Elementary: Public
4.02 km
Mount Royal Public School
Elementary: Public
2.98 km
Humberview Secondary School
Secondary: Public
8.25 km
Sandalwood Heights Secondary School
Secondary: Public
5.57 km
Cardinal Ambrozic Catholic Secondary School
Secondary: Catholic
4.70 km
Louise Arbour Secondary School
Secondary: Public
6.84 km
Mayfield Secondary School
Secondary: Public
6.23 km
Castlebrooke SS Secondary School
Secondary: Public
5.31 km


