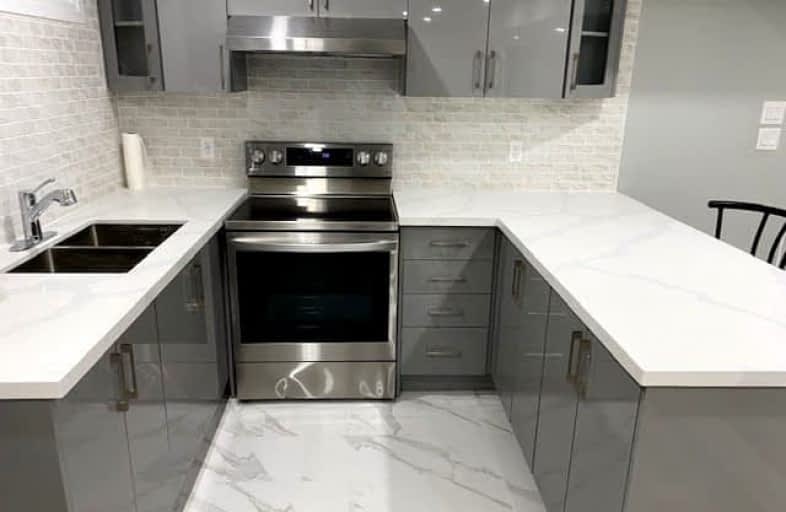
St Patrick School
Elementary: Catholic
1.48 km
Our Lady of Lourdes Catholic Elementary School
Elementary: Catholic
2.16 km
Holy Spirit Catholic Elementary School
Elementary: Catholic
2.21 km
Eagle Plains Public School
Elementary: Public
3.56 km
Treeline Public School
Elementary: Public
2.90 km
Mount Royal Public School
Elementary: Public
2.16 km
Chinguacousy Secondary School
Secondary: Public
7.42 km
Sandalwood Heights Secondary School
Secondary: Public
4.49 km
Cardinal Ambrozic Catholic Secondary School
Secondary: Catholic
3.92 km
Louise Arbour Secondary School
Secondary: Public
5.93 km
Mayfield Secondary School
Secondary: Public
5.58 km
Castlebrooke SS Secondary School
Secondary: Public
4.52 km
$
$2,299
- 1 bath
- 2 bed
- 3500 sqft
33 Supino Crescent, Brampton, Ontario • L6P 1X4 • Vales of Castlemore
$
$2,100
- 1 bath
- 2 bed
Unit -37 Royal Links Circle, Brampton, Ontario • L6P 2Z9 • Vales of Castlemore North
$
$1,950
- 1 bath
- 2 bed
6 Hibiscus(Basement) Court, Brampton, Ontario • L6R 0K6 • Sandringham-Wellington






