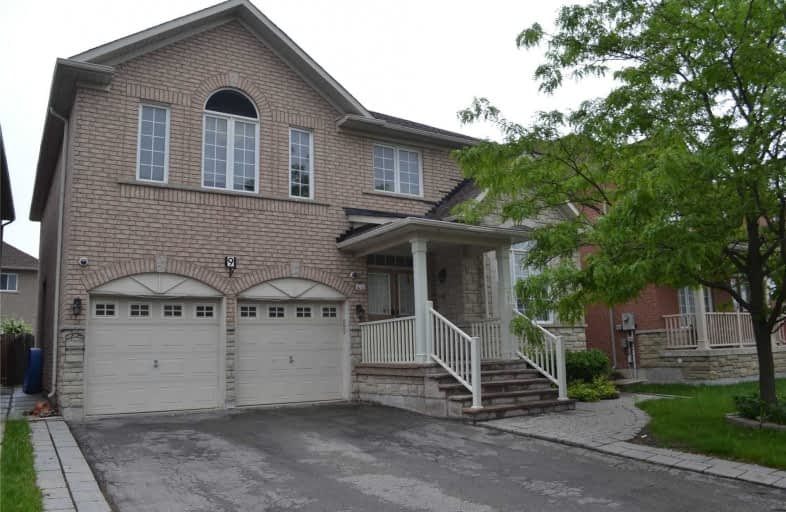
Good Shepherd Catholic Elementary School
Elementary: Catholic
0.91 km
Stanley Mills Public School
Elementary: Public
0.42 km
Shaw Public School
Elementary: Public
1.41 km
Hewson Elementary Public School
Elementary: Public
0.70 km
Sunny View Middle School
Elementary: Public
0.32 km
Larkspur Public School
Elementary: Public
0.98 km
Chinguacousy Secondary School
Secondary: Public
3.43 km
Harold M. Brathwaite Secondary School
Secondary: Public
2.93 km
Sandalwood Heights Secondary School
Secondary: Public
0.87 km
Louise Arbour Secondary School
Secondary: Public
1.21 km
St Marguerite d'Youville Secondary School
Secondary: Catholic
2.15 km
Mayfield Secondary School
Secondary: Public
2.66 km


