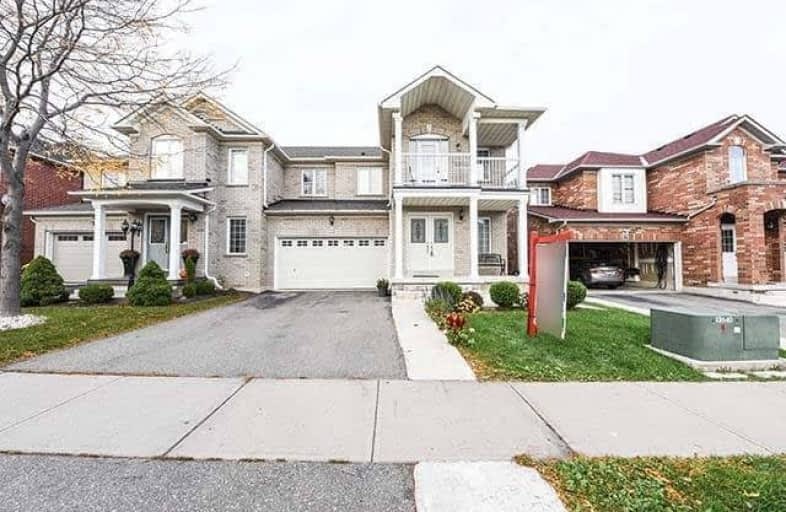
St Ursula Elementary School
Elementary: Catholic
0.27 km
St Angela Merici Catholic Elementary School
Elementary: Catholic
0.91 km
Edenbrook Hill Public School
Elementary: Public
0.82 km
Nelson Mandela P.S. (Elementary)
Elementary: Public
0.97 km
Worthington Public School
Elementary: Public
1.35 km
Homestead Public School
Elementary: Public
0.37 km
Parkholme School
Secondary: Public
2.43 km
Heart Lake Secondary School
Secondary: Public
3.29 km
St. Roch Catholic Secondary School
Secondary: Catholic
1.94 km
Fletcher's Meadow Secondary School
Secondary: Public
2.13 km
David Suzuki Secondary School
Secondary: Public
2.55 km
St Edmund Campion Secondary School
Secondary: Catholic
2.23 km
$
$899,000
- 3 bath
- 4 bed
- 2000 sqft
36 Bevington Road, Brampton, Ontario • L7A 0R9 • Northwest Brampton










