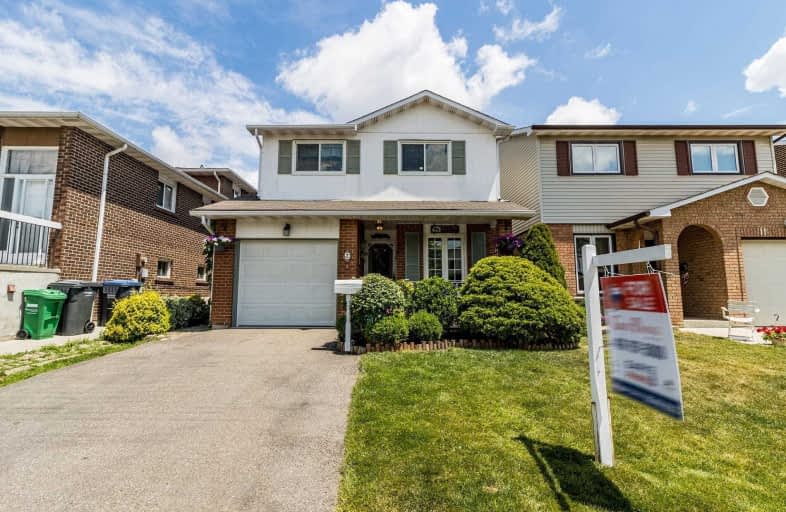
St Agnes Separate School
Elementary: Catholic
1.39 km
St Cecilia Elementary School
Elementary: Catholic
1.36 km
École élémentaire Carrefour des Jeunes
Elementary: Public
0.83 km
Arnott Charlton Public School
Elementary: Public
0.22 km
St Joachim Separate School
Elementary: Catholic
0.33 km
Kingswood Drive Public School
Elementary: Public
1.39 km
Archbishop Romero Catholic Secondary School
Secondary: Catholic
3.19 km
Central Peel Secondary School
Secondary: Public
2.33 km
Harold M. Brathwaite Secondary School
Secondary: Public
2.81 km
Heart Lake Secondary School
Secondary: Public
1.50 km
North Park Secondary School
Secondary: Public
1.88 km
Notre Dame Catholic Secondary School
Secondary: Catholic
0.91 km














