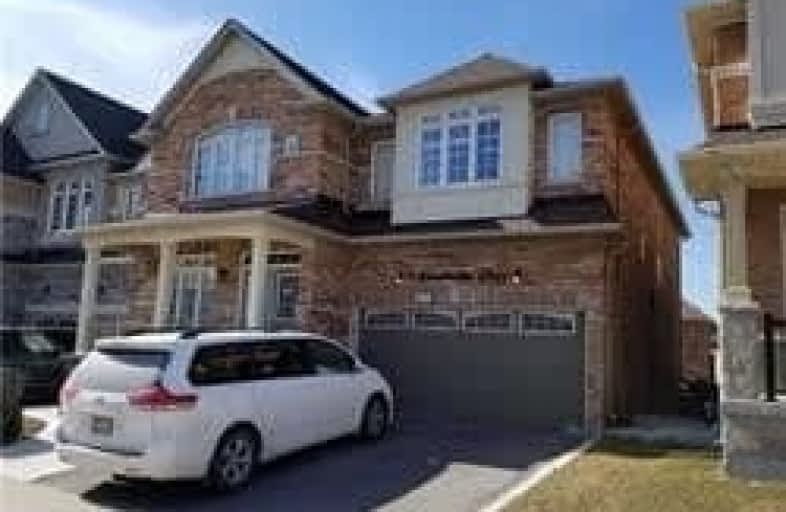
St. Alphonsa Catholic Elementary School
Elementary: Catholic
2.00 km
St Brigid School
Elementary: Catholic
1.26 km
St Monica Elementary School
Elementary: Catholic
1.29 km
Queen Street Public School
Elementary: Public
1.96 km
Copeland Public School
Elementary: Public
0.90 km
Churchville P.S. Elementary School
Elementary: Public
0.54 km
Archbishop Romero Catholic Secondary School
Secondary: Catholic
3.87 km
École secondaire Jeunes sans frontières
Secondary: Public
3.44 km
St Augustine Secondary School
Secondary: Catholic
0.89 km
Cardinal Leger Secondary School
Secondary: Catholic
3.90 km
Brampton Centennial Secondary School
Secondary: Public
2.52 km
David Suzuki Secondary School
Secondary: Public
2.13 km
$
$2,100
- 1 bath
- 2 bed
- 2500 sqft
Basem-112 Commodore Drive, Brampton, Ontario • L6X 0S6 • Credit Valley














