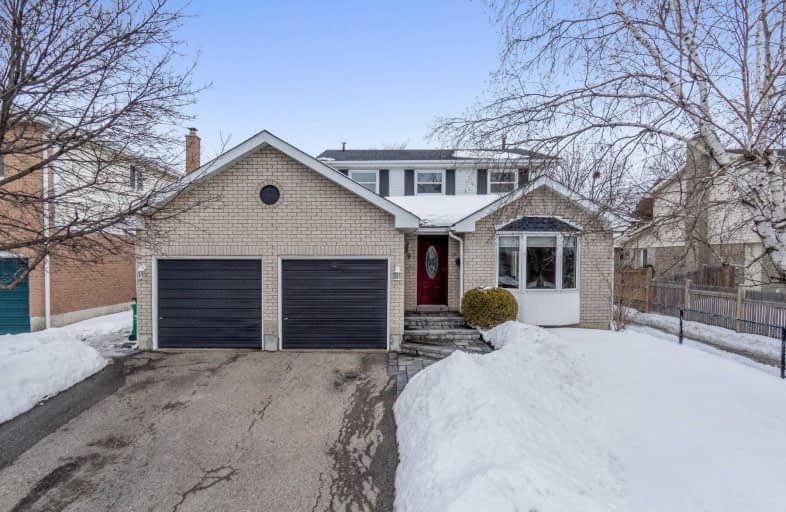
Hilldale Public School
Elementary: Public
0.58 km
Jefferson Public School
Elementary: Public
0.77 km
St John Bosco School
Elementary: Catholic
1.13 km
St Anthony School
Elementary: Catholic
0.74 km
Lester B Pearson Catholic School
Elementary: Catholic
1.06 km
Williams Parkway Senior Public School
Elementary: Public
0.16 km
Judith Nyman Secondary School
Secondary: Public
0.30 km
Holy Name of Mary Secondary School
Secondary: Catholic
1.44 km
Chinguacousy Secondary School
Secondary: Public
0.79 km
Bramalea Secondary School
Secondary: Public
2.82 km
North Park Secondary School
Secondary: Public
1.71 km
St Thomas Aquinas Secondary School
Secondary: Catholic
2.07 km
$
$979,900
- 4 bath
- 4 bed
- 1500 sqft
52 Softneedle Avenue, Brampton, Ontario • L6R 1K7 • Sandringham-Wellington














