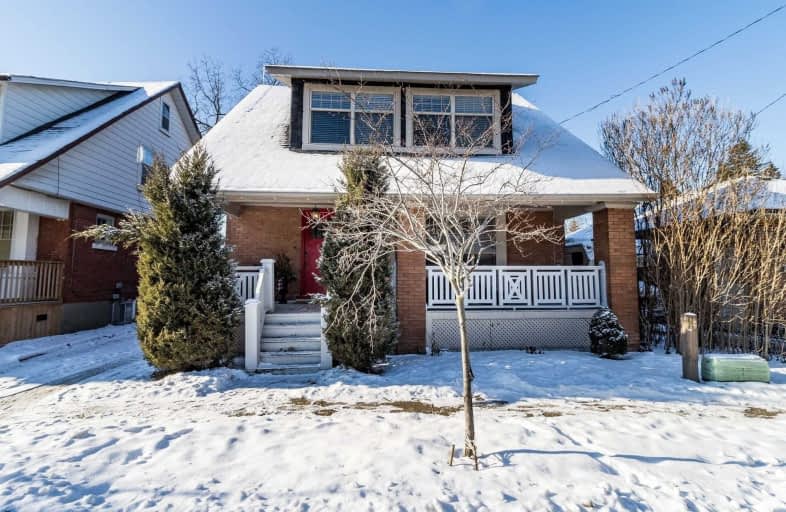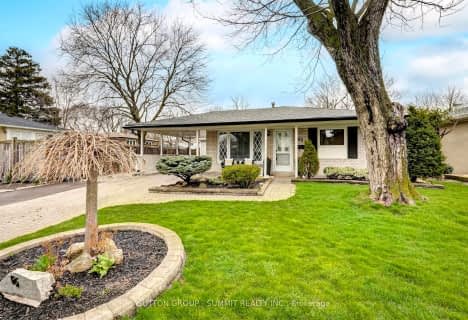
St Mary Elementary School
Elementary: Catholic
0.74 km
McHugh Public School
Elementary: Public
0.56 km
Our Lady of Fatima School
Elementary: Catholic
1.24 km
Glendale Public School
Elementary: Public
1.13 km
Northwood Public School
Elementary: Public
1.40 km
Ridgeview Public School
Elementary: Public
1.38 km
Archbishop Romero Catholic Secondary School
Secondary: Catholic
0.41 km
St Augustine Secondary School
Secondary: Catholic
2.84 km
Central Peel Secondary School
Secondary: Public
1.92 km
Cardinal Leger Secondary School
Secondary: Catholic
1.03 km
Brampton Centennial Secondary School
Secondary: Public
2.22 km
David Suzuki Secondary School
Secondary: Public
2.45 km
$
$999,000
- 4 bath
- 3 bed
- 2000 sqft
49 Tiller Trail, Brampton, Ontario • L6X 4R6 • Fletcher's Creek Village














