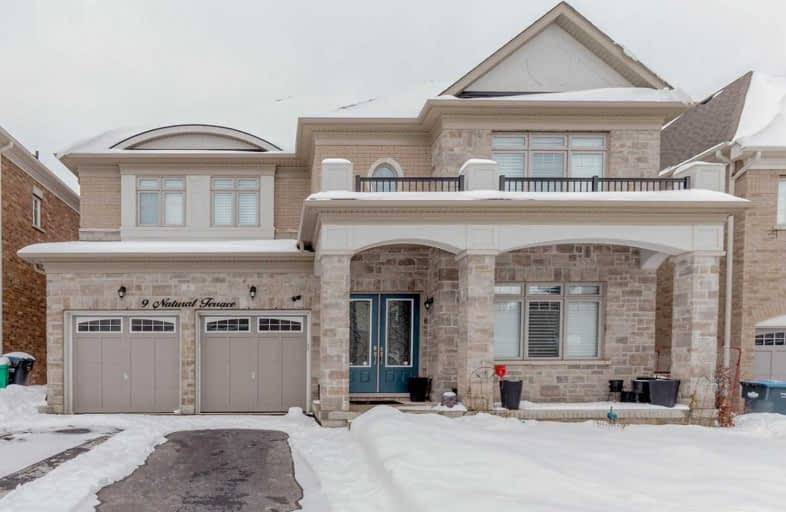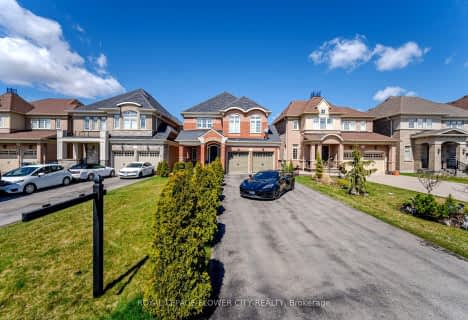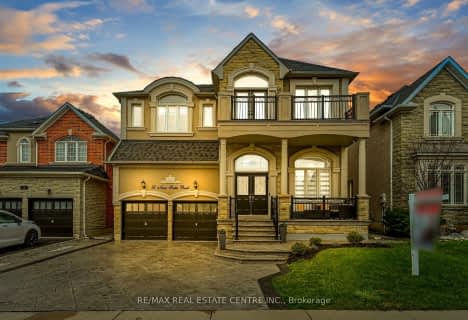
St. Alphonsa Catholic Elementary School
Elementary: CatholicWhaley's Corners Public School
Elementary: PublicSpringbrook P.S. (Elementary)
Elementary: PublicSt Monica Elementary School
Elementary: CatholicEldorado P.S. (Elementary)
Elementary: PublicChurchville P.S. Elementary School
Elementary: PublicArchbishop Romero Catholic Secondary School
Secondary: CatholicÉcole secondaire Jeunes sans frontières
Secondary: PublicSt Augustine Secondary School
Secondary: CatholicBrampton Centennial Secondary School
Secondary: PublicSt. Roch Catholic Secondary School
Secondary: CatholicDavid Suzuki Secondary School
Secondary: Public- 3 bath
- 4 bed
- 3500 sqft
8227 Creditview Road, Brampton, Ontario • L6Y 0G7 • Credit Valley
- 5 bath
- 4 bed
- 3500 sqft
30 Jacob Brill Crescent, Brampton, Ontario • L6Y 5K5 • Bram West
- 4 bath
- 4 bed
- 2500 sqft
18 Hosta Street East, Brampton, Ontario • L6X 0X1 • Credit Valley














