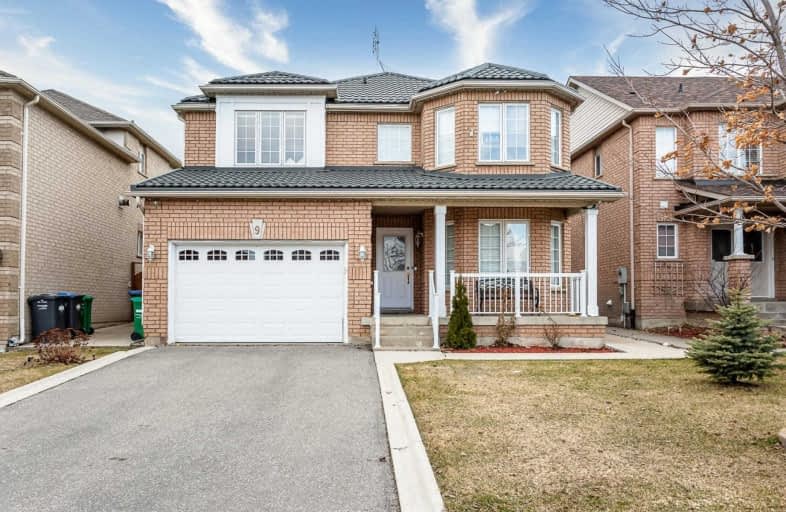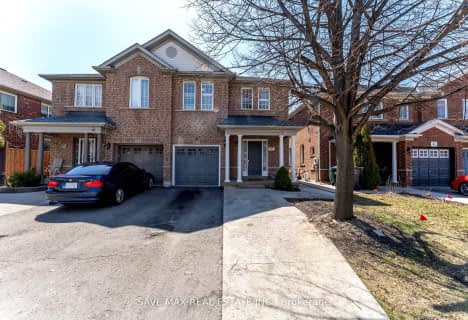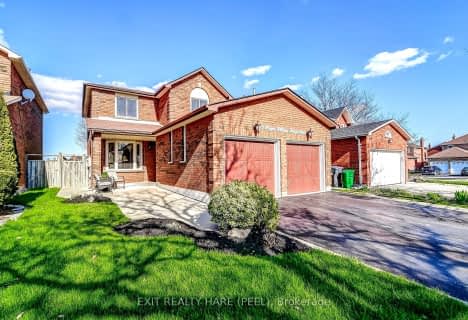
Mount Pleasant Village Public School
Elementary: Public
0.97 km
St Angela Merici Catholic Elementary School
Elementary: Catholic
1.45 km
Guardian Angels Catholic Elementary School
Elementary: Catholic
0.83 km
James Potter Public School
Elementary: Public
1.20 km
Nelson Mandela P.S. (Elementary)
Elementary: Public
1.08 km
Worthington Public School
Elementary: Public
0.64 km
Jean Augustine Secondary School
Secondary: Public
2.04 km
Parkholme School
Secondary: Public
2.48 km
St. Roch Catholic Secondary School
Secondary: Catholic
1.22 km
Fletcher's Meadow Secondary School
Secondary: Public
2.16 km
David Suzuki Secondary School
Secondary: Public
2.44 km
St Edmund Campion Secondary School
Secondary: Catholic
2.01 km














