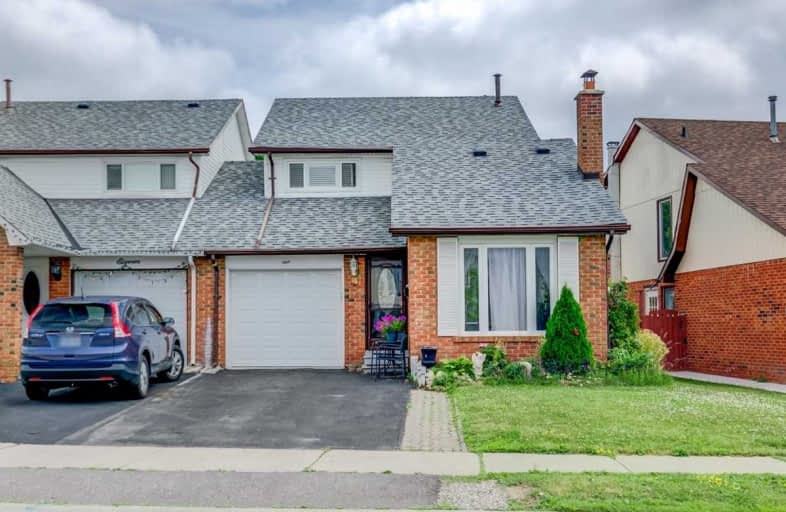
Sacred Heart Separate School
Elementary: Catholic
0.96 km
Somerset Drive Public School
Elementary: Public
0.84 km
St Leonard School
Elementary: Catholic
0.40 km
Conestoga Public School
Elementary: Public
1.29 km
Robert H Lagerquist Senior Public School
Elementary: Public
0.79 km
Terry Fox Public School
Elementary: Public
0.67 km
Parkholme School
Secondary: Public
3.93 km
Harold M. Brathwaite Secondary School
Secondary: Public
2.46 km
Heart Lake Secondary School
Secondary: Public
1.06 km
Notre Dame Catholic Secondary School
Secondary: Catholic
1.37 km
St Marguerite d'Youville Secondary School
Secondary: Catholic
3.33 km
Fletcher's Meadow Secondary School
Secondary: Public
3.98 km


