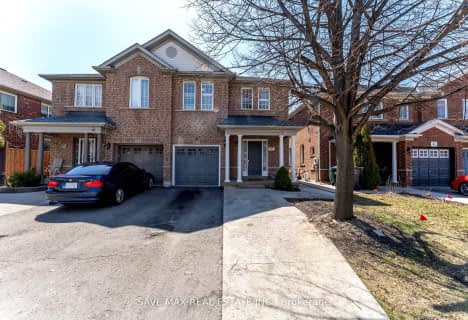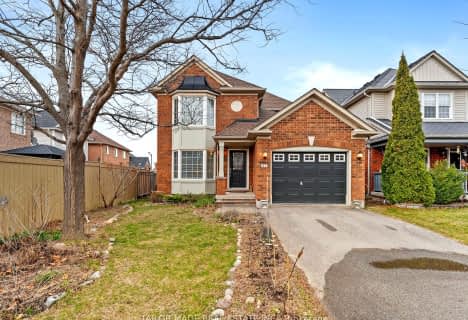

Mount Pleasant Village Public School
Elementary: PublicSt. Bonaventure Catholic Elementary School
Elementary: CatholicGuardian Angels Catholic Elementary School
Elementary: CatholicJames Potter Public School
Elementary: PublicAylesbury P.S. Elementary School
Elementary: PublicWorthington Public School
Elementary: PublicJean Augustine Secondary School
Secondary: PublicParkholme School
Secondary: PublicSt. Roch Catholic Secondary School
Secondary: CatholicFletcher's Meadow Secondary School
Secondary: PublicDavid Suzuki Secondary School
Secondary: PublicSt Edmund Campion Secondary School
Secondary: Catholic- 4 bath
- 3 bed
- 1500 sqft
71 Hollingsworth Circle, Brampton, Ontario • L7A 0J4 • Fletcher's Meadow
- 3 bath
- 3 bed
- 1500 sqft
62 Peachleaf Crescent, Brampton, Ontario • L7A 2B4 • Fletcher's Meadow
- 2 bath
- 3 bed
- 1100 sqft
70 Ravenscliff Court, Brampton, Ontario • L6X 4N9 • Northwood Park
- 3 bath
- 4 bed
- 2000 sqft
36 Bevington Road, Brampton, Ontario • L7A 0R9 • Northwest Brampton











