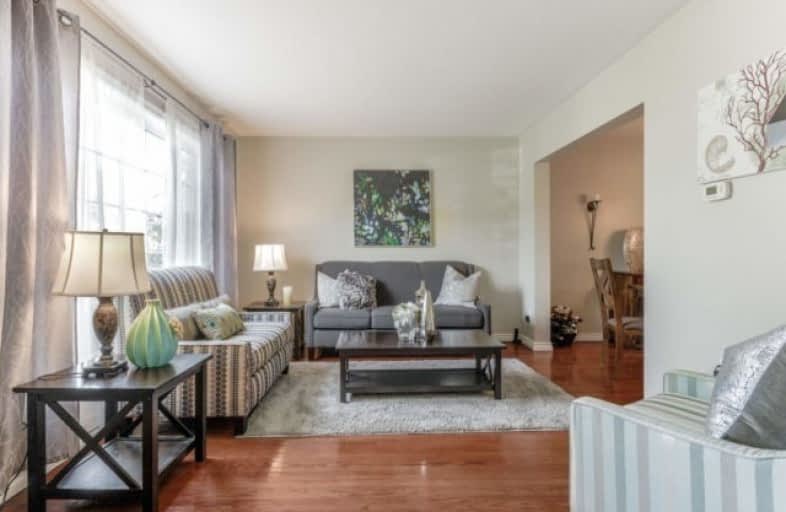
Fallingdale Public School
Elementary: Public
0.73 km
Georges Vanier Catholic School
Elementary: Catholic
0.25 km
Goldcrest Public School
Elementary: Public
0.85 km
Folkstone Public School
Elementary: Public
0.32 km
Greenbriar Senior Public School
Elementary: Public
0.86 km
Earnscliffe Senior Public School
Elementary: Public
0.84 km
Judith Nyman Secondary School
Secondary: Public
1.68 km
Holy Name of Mary Secondary School
Secondary: Catholic
0.70 km
Chinguacousy Secondary School
Secondary: Public
1.69 km
Bramalea Secondary School
Secondary: Public
1.57 km
North Park Secondary School
Secondary: Public
3.22 km
St Thomas Aquinas Secondary School
Secondary: Catholic
1.03 km




