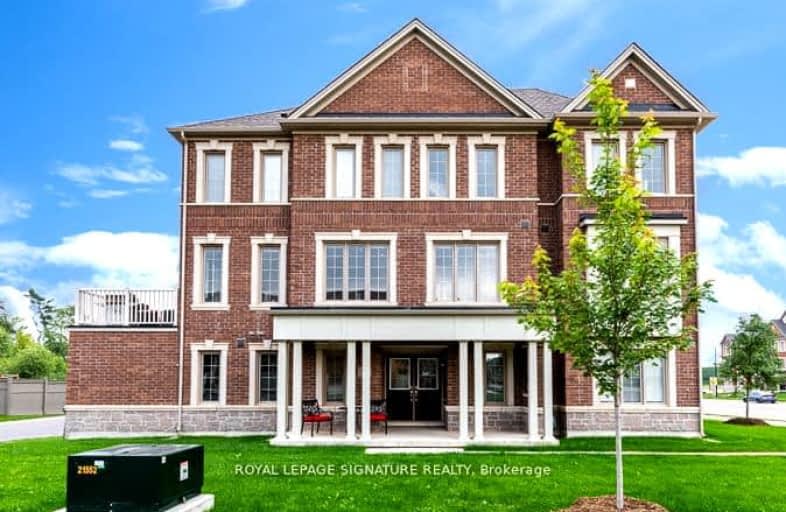Car-Dependent
- Most errands require a car.
Minimal Transit
- Almost all errands require a car.
Somewhat Bikeable
- Most errands require a car.

St. Alphonsa Catholic Elementary School
Elementary: CatholicWhaley's Corners Public School
Elementary: PublicHuttonville Public School
Elementary: PublicEldorado P.S. (Elementary)
Elementary: PublicIngleborough (Elementary)
Elementary: PublicChurchville P.S. Elementary School
Elementary: PublicJean Augustine Secondary School
Secondary: PublicÉcole secondaire Jeunes sans frontières
Secondary: PublicÉSC Sainte-Famille
Secondary: CatholicSt Augustine Secondary School
Secondary: CatholicSt. Roch Catholic Secondary School
Secondary: CatholicDavid Suzuki Secondary School
Secondary: Public-
Kelseys Original Roadhouse
8225 Financial Drive, Brampton, ON L6Y 0C1 1.42km -
Turtle Jack’s
8295 Financial Drive, Building O, Brampton, ON L6Y 0C1 0.75km -
Iggy's Grill Bar Patio at Lionhead
8525 Mississauga Road, Brampton, ON L6Y 0C1 1.32km
-
Mast Chaat and Falooda
B7- 20 Rivermont Road, Unit B7, Brampton, ON L6Y 6G7 1.49km -
Tim Hortons
60 Rivermont Road, Brampton, ON L6Y 6G7 1.53km -
Tim Hortons
7965 Financial Drive, Brampton, ON L6Y 0J8 2.08km
-
Orangetheory Fitness
8275 Financial Drive, Brampton, ON L6Y 5G8 1.42km -
Fuzion Fitness
20 Polonia Avenue, Unit 107, Brampton, ON L6Y 0K9 2.97km -
Anytime Fitness
315 Royal West Dr, Unit F & G, Brampton, ON L6X 5K8 3.48km
-
MedBox Rx Pharmacy
7-9525 Mississauga Road, Brampton, ON L6X 0Z8 3.42km -
Shoppers Drug Mart
520 Charolais Blvd, Brampton, ON L6Y 0R5 3.43km -
Dusk I D A Pharmacy
55 Dusk Drive, Brampton, ON L6Y 5Z6 3.49km
-
DQ Grill & Chill Restaurant
8245 Financial Drive, Unit 1, Brampton, ON L6Y 1M1 0.66km -
Mary Brown’s
8245 Financial Drive, Unit 2, Brampton, ON L6Y 0C1 0.66km -
Freshii
8275 Financial Drive, Unit 3, Brampton, ON L6Y 0C1 1.42km
-
Products NET
7111 Syntex Drive, 3rd Floor, Mississauga, ON L5N 8C3 4.37km -
Shoppers World Brampton
56-499 Main Street S, Brampton, ON L6Y 1N7 6.23km -
Meadowvale Town Centre
6677 Meadowvale Town Centre Cir, Mississauga, ON L5N 2R5 6.1km
-
The Chicken Shop
8175 Winston Churchill Boulevard, Brampton, ON L6Y 0A3 2.2km -
EuroMax Foods
20 Polonia Avenue, Unit 101, Brampton, ON L6Y 0K9 2.98km -
Shoppers Drug Mart
520 Charolais Blvd, Brampton, ON L6Y 0R5 3.43km
-
The Beer Store
11 Worthington Avenue, Brampton, ON L7A 2Y7 5.76km -
LCBO
31 Worthington Avenue, Brampton, ON L7A 2Y7 5.88km -
LCBO Orion Gate West
545 Steeles Ave E, Brampton, ON L6W 4S2 7.86km
-
Petro-Canada
7965 Financial Drive, Brampton, ON L6Y 0J8 2.08km -
Amco Petroleum
2650 Meadowvale Boulevard, Mississauga, ON L5N 6M5 3.26km -
Esso
7970 Mavis Road, Brampton, ON L6Y 5L5 3.65km
-
Garden Square
12 Main Street N, Brampton, ON L6V 1N6 6.7km -
Rose Theatre Brampton
1 Theatre Lane, Brampton, ON L6V 0A3 6.8km -
Cineplex Junxion
5100 Erin Mills Parkway, Unit Y0002, Mississauga, ON L5M 4Z5 10.57km
-
Meadowvale Branch Library
6677 Meadowvale Town Centre Circle, Mississauga, ON L5N 2R5 6.13km -
Brampton Library - Four Corners Branch
65 Queen Street E, Brampton, ON L6W 3L6 6.91km -
Courtney Park Public Library
730 Courtneypark Drive W, Mississauga, ON L5W 1L9 6.91km
-
The Credit Valley Hospital
2200 Eglinton Avenue W, Mississauga, ON L5M 2N1 11.01km -
Canadian Blood Services
8255 Financial Drive, Brampton, ON L6Y 1M1 0.77km -
MedCare Clinics
20 Rivermont Road, Unit B8 & B9, Brampton, ON L6Y 6G7 1.49km




