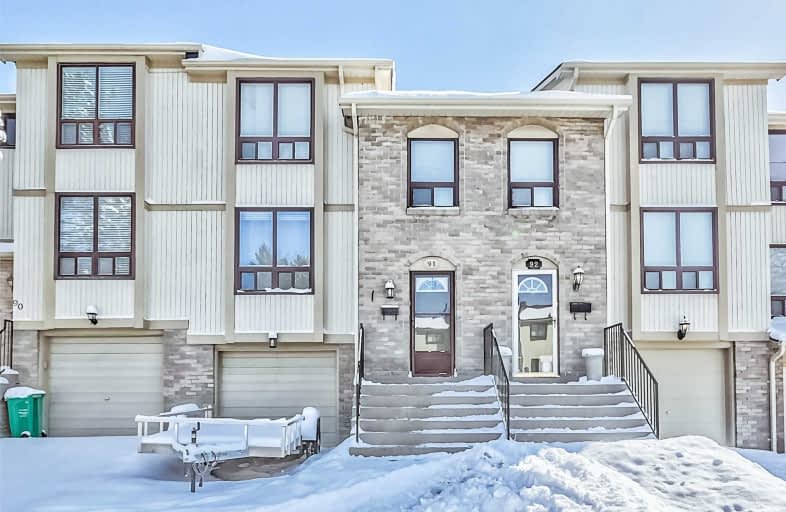
Hilldale Public School
Elementary: Public
1.25 km
Jefferson Public School
Elementary: Public
0.92 km
St John Bosco School
Elementary: Catholic
1.01 km
Massey Street Public School
Elementary: Public
0.53 km
St Anthony School
Elementary: Catholic
0.09 km
Williams Parkway Senior Public School
Elementary: Public
0.82 km
Judith Nyman Secondary School
Secondary: Public
0.89 km
Holy Name of Mary Secondary School
Secondary: Catholic
1.98 km
Chinguacousy Secondary School
Secondary: Public
1.07 km
Harold M. Brathwaite Secondary School
Secondary: Public
2.42 km
Sandalwood Heights Secondary School
Secondary: Public
3.37 km
North Park Secondary School
Secondary: Public
1.76 km
$
$499,900
- 2 bath
- 3 bed
- 1200 sqft
40-1020 Central Park Drive, Brampton, Ontario • L6S 3J5 • Northgate



