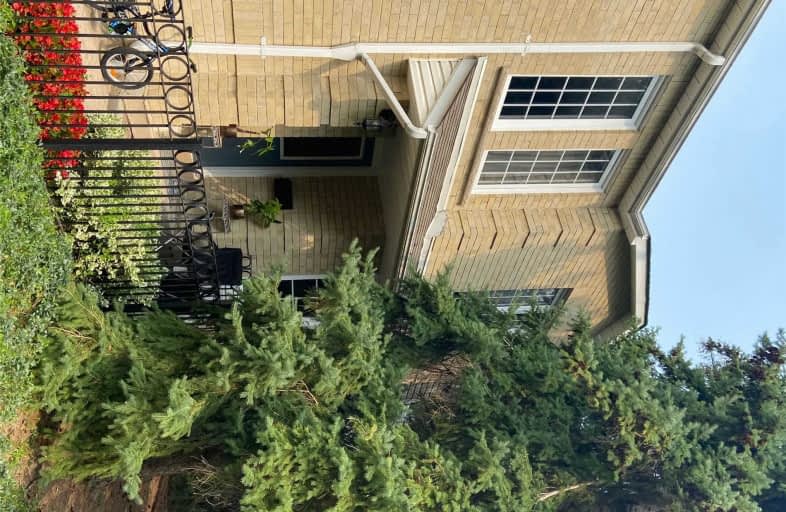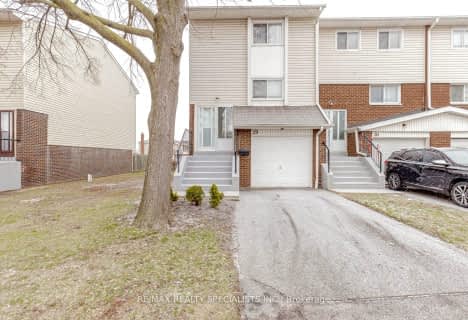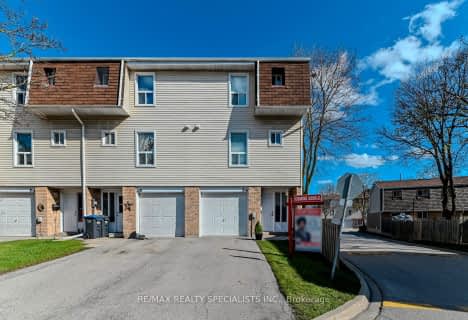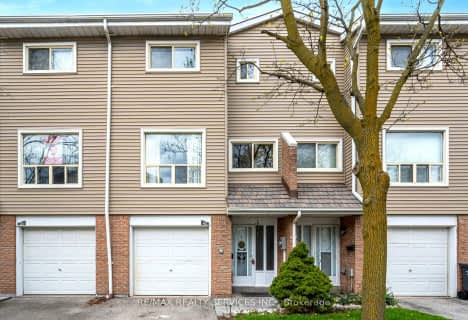
Hilldale Public School
Elementary: PublicHanover Public School
Elementary: PublicGoldcrest Public School
Elementary: PublicLester B Pearson Catholic School
Elementary: CatholicClark Boulevard Public School
Elementary: PublicWilliams Parkway Senior Public School
Elementary: PublicJudith Nyman Secondary School
Secondary: PublicHoly Name of Mary Secondary School
Secondary: CatholicChinguacousy Secondary School
Secondary: PublicBramalea Secondary School
Secondary: PublicNorth Park Secondary School
Secondary: PublicSt Thomas Aquinas Secondary School
Secondary: Catholic- 4 bath
- 3 bed
- 1200 sqft
# 73-1020 Central Park Drive, Brampton, Ontario • L6S 3J5 • Brampton North
- 2 bath
- 3 bed
- 1200 sqft
51 Franklin Court, Brampton, Ontario • L6T 3Z1 • Bramalea South Industrial
- 2 bath
- 3 bed
- 1200 sqft
29 Sandringham Court, Brampton, Ontario • L6T 3Z3 • Bramalea West Industrial
- 3 bath
- 3 bed
- 1400 sqft
64-64 Carisbrooke Court East, Brampton, Ontario • L6S 3K1 • Central Park
- 3 bath
- 3 bed
- 1200 sqft
90 Carleton Place, Brampton, Ontario • L6T 3Z4 • Bramalea South Industrial














