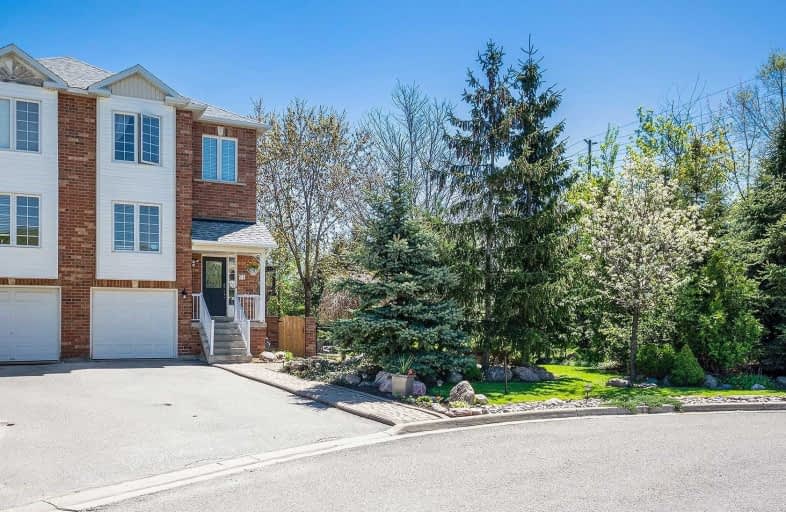
Mount Pleasant Village Public School
Elementary: Public
0.44 km
Guardian Angels Catholic Elementary School
Elementary: Catholic
1.14 km
Lorenville P.S. (Elementary)
Elementary: Public
1.51 km
James Potter Public School
Elementary: Public
0.83 km
Nelson Mandela P.S. (Elementary)
Elementary: Public
1.65 km
Worthington Public School
Elementary: Public
0.87 km
Jean Augustine Secondary School
Secondary: Public
1.35 km
Parkholme School
Secondary: Public
2.85 km
St. Roch Catholic Secondary School
Secondary: Catholic
0.89 km
Fletcher's Meadow Secondary School
Secondary: Public
2.54 km
David Suzuki Secondary School
Secondary: Public
2.47 km
St Edmund Campion Secondary School
Secondary: Catholic
2.25 km



