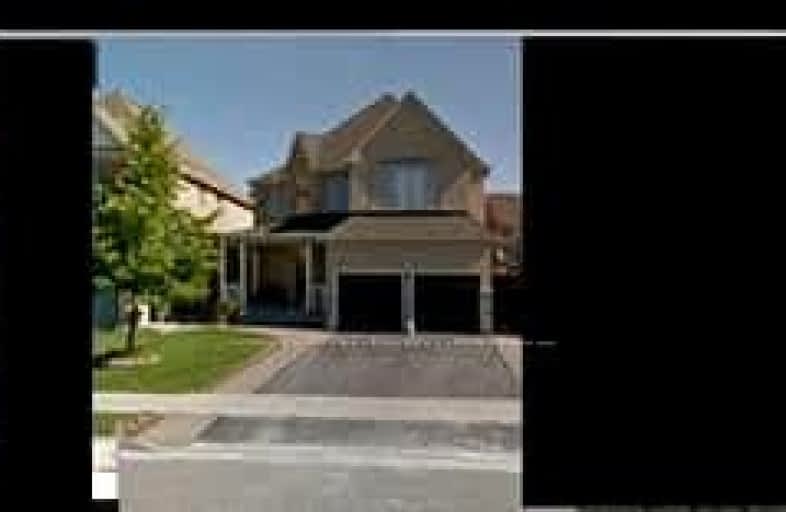Somewhat Walkable
- Some errands can be accomplished on foot.
51
/100
Some Transit
- Most errands require a car.
43
/100
Bikeable
- Some errands can be accomplished on bike.
52
/100

Father Francis McSpiritt Catholic Elementary School
Elementary: Catholic
0.21 km
Castlemore Public School
Elementary: Public
2.04 km
Calderstone Middle Middle School
Elementary: Public
0.61 km
Red Willow Public School
Elementary: Public
0.13 km
Fairlawn Elementary Public School
Elementary: Public
2.08 km
Walnut Grove P.S. (Elementary)
Elementary: Public
0.74 km
Holy Name of Mary Secondary School
Secondary: Catholic
4.64 km
Chinguacousy Secondary School
Secondary: Public
4.64 km
Sandalwood Heights Secondary School
Secondary: Public
3.56 km
Cardinal Ambrozic Catholic Secondary School
Secondary: Catholic
2.06 km
Castlebrooke SS Secondary School
Secondary: Public
2.17 km
St Thomas Aquinas Secondary School
Secondary: Catholic
3.99 km
-
Chinguacousy Park
Central Park Dr (at Queen St. E), Brampton ON L6S 6G7 5.73km -
Dunblaine Park
Brampton ON L6T 3H2 5.96km -
Boyd Conservation Area
8739 Islington Ave, Vaughan ON L4L 0J5 9.37km
-
TD Bank Financial Group
3978 Cottrelle Blvd, Brampton ON L6P 2R1 3.36km -
RBC Royal Bank
8940 Hwy 50, Brampton ON L6P 3A3 3.71km -
CIBC
60 Bramalea Rd (btwn Steeles & Avondale), Brampton ON L6T 2W8 7.44km














