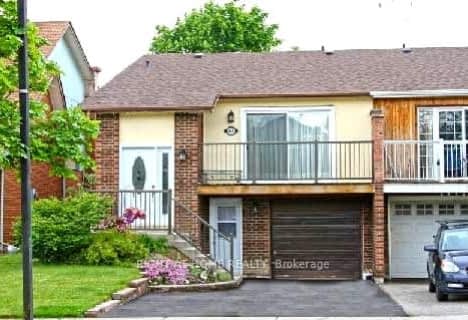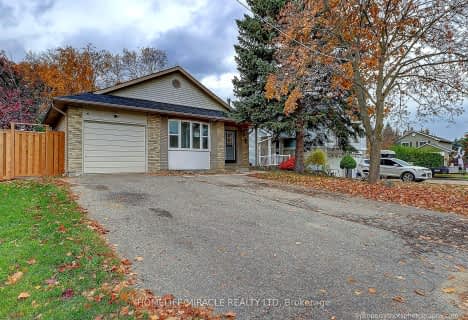Car-Dependent
- Almost all errands require a car.
15
/100
Good Transit
- Some errands can be accomplished by public transportation.
50
/100
Somewhat Bikeable
- Most errands require a car.
30
/100

St Marguerite Bourgeoys Separate School
Elementary: Catholic
1.10 km
École élémentaire Carrefour des Jeunes
Elementary: Public
1.60 km
Gordon Graydon Senior Public School
Elementary: Public
1.34 km
Arnott Charlton Public School
Elementary: Public
0.73 km
St Joachim Separate School
Elementary: Catholic
0.83 km
Russell D Barber Public School
Elementary: Public
0.91 km
Archbishop Romero Catholic Secondary School
Secondary: Catholic
3.59 km
Central Peel Secondary School
Secondary: Public
2.39 km
Harold M. Brathwaite Secondary School
Secondary: Public
2.44 km
Heart Lake Secondary School
Secondary: Public
2.27 km
North Park Secondary School
Secondary: Public
1.00 km
Notre Dame Catholic Secondary School
Secondary: Catholic
1.50 km
-
Chinguacousy Park
Central Park Dr (at Queen St. E), Brampton ON L6S 6G7 3.04km -
Centennial Park
Brampton ON 3.44km -
Gage Park
2 Wellington St W (at Wellington St. E), Brampton ON L6Y 4R2 3.97km
-
CIBC
380 Bovaird Dr E, Brampton ON L6Z 2S6 1.59km -
Scotiabank
66 Quarry Edge Dr (at Bovaird Dr.), Brampton ON L6V 4K2 2.25km -
Scotiabank
284 Queen St E (at Hansen Rd.), Brampton ON L6V 1C2 2.46km









