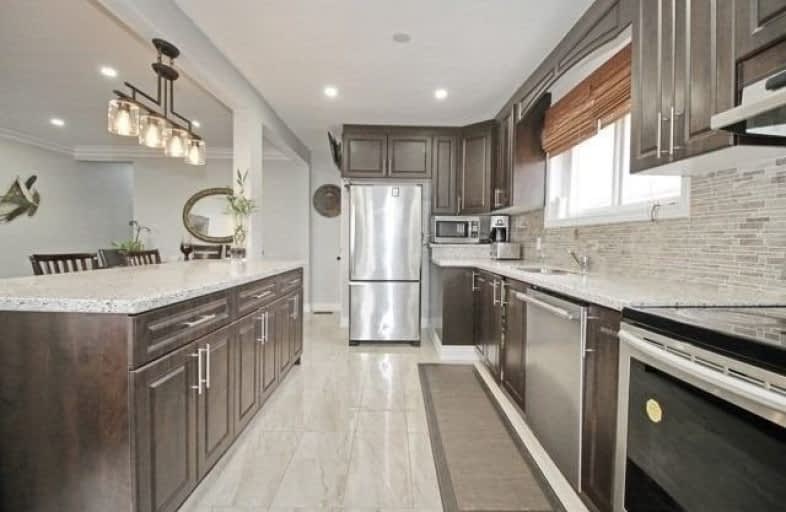
St Joseph School
Elementary: Catholic
0.52 km
Beatty-Fleming Sr Public School
Elementary: Public
0.71 km
St Monica Elementary School
Elementary: Catholic
0.98 km
Northwood Public School
Elementary: Public
0.18 km
Queen Street Public School
Elementary: Public
0.30 km
Sir William Gage Middle School
Elementary: Public
0.14 km
Archbishop Romero Catholic Secondary School
Secondary: Catholic
1.87 km
St Augustine Secondary School
Secondary: Catholic
1.87 km
Cardinal Leger Secondary School
Secondary: Catholic
2.28 km
Brampton Centennial Secondary School
Secondary: Public
2.23 km
St. Roch Catholic Secondary School
Secondary: Catholic
2.62 km
David Suzuki Secondary School
Secondary: Public
1.06 km




