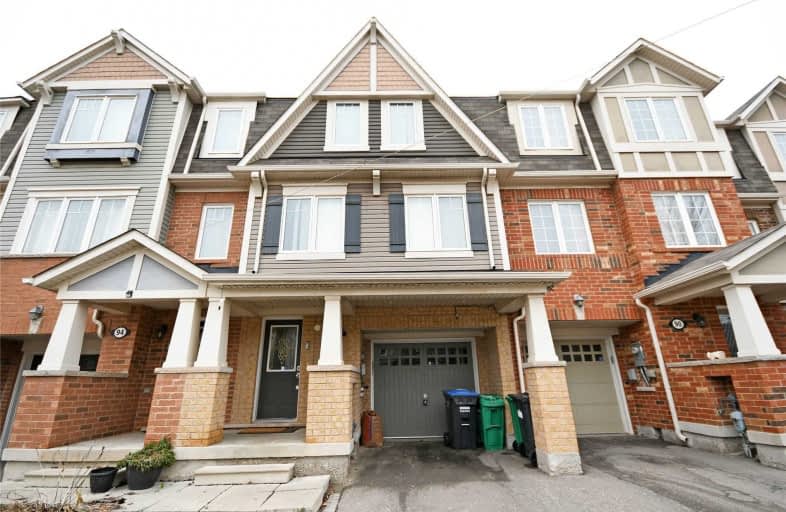
Mount Pleasant Village Public School
Elementary: Public
0.37 km
St. Bonaventure Catholic Elementary School
Elementary: Catholic
1.14 km
Guardian Angels Catholic Elementary School
Elementary: Catholic
1.15 km
Aylesbury P.S. Elementary School
Elementary: Public
0.51 km
Worthington Public School
Elementary: Public
0.95 km
McCrimmon Middle School
Elementary: Public
1.48 km
Jean Augustine Secondary School
Secondary: Public
1.10 km
Parkholme School
Secondary: Public
2.59 km
St. Roch Catholic Secondary School
Secondary: Catholic
1.62 km
Fletcher's Meadow Secondary School
Secondary: Public
2.33 km
David Suzuki Secondary School
Secondary: Public
3.26 km
St Edmund Campion Secondary School
Secondary: Catholic
1.90 km


