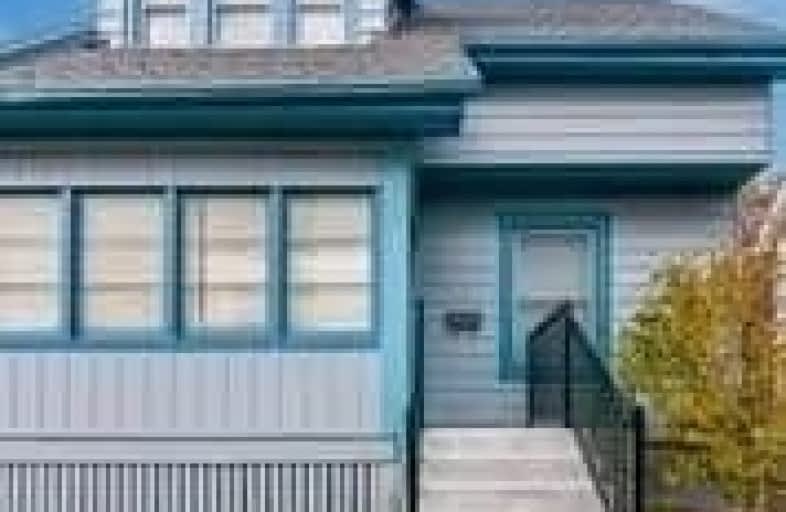
Video Tour

McHugh Public School
Elementary: Public
0.72 km
Our Lady of Fatima School
Elementary: Catholic
1.05 km
Glendale Public School
Elementary: Public
0.92 km
Beatty-Fleming Sr Public School
Elementary: Public
1.00 km
Northwood Public School
Elementary: Public
1.11 km
Sir William Gage Middle School
Elementary: Public
1.31 km
Archbishop Romero Catholic Secondary School
Secondary: Catholic
0.70 km
St Augustine Secondary School
Secondary: Catholic
2.72 km
Central Peel Secondary School
Secondary: Public
2.18 km
Cardinal Leger Secondary School
Secondary: Catholic
1.34 km
Brampton Centennial Secondary School
Secondary: Public
2.30 km
David Suzuki Secondary School
Secondary: Public
2.14 km













