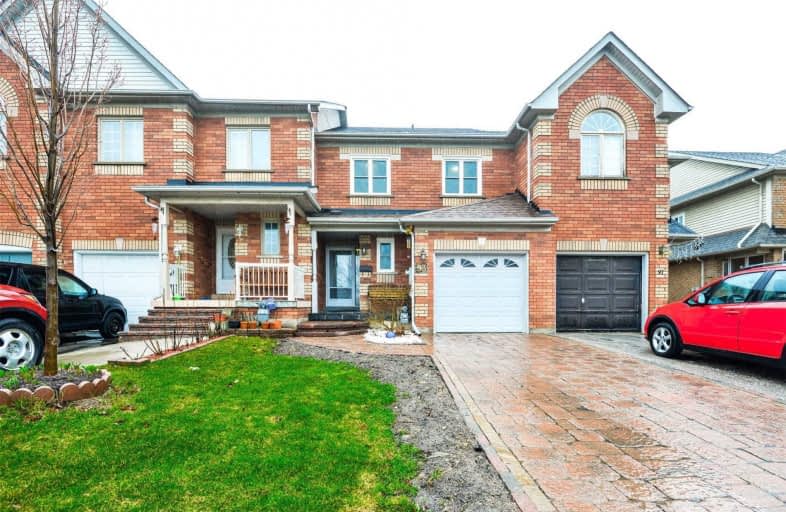
St Cecilia Elementary School
Elementary: Catholic
0.21 km
St Maria Goretti Elementary School
Elementary: Catholic
1.01 km
Westervelts Corners Public School
Elementary: Public
0.19 km
École élémentaire Carrefour des Jeunes
Elementary: Public
0.80 km
Royal Orchard Middle School
Elementary: Public
1.06 km
Kingswood Drive Public School
Elementary: Public
1.10 km
Archbishop Romero Catholic Secondary School
Secondary: Catholic
2.34 km
Central Peel Secondary School
Secondary: Public
2.31 km
Cardinal Leger Secondary School
Secondary: Catholic
3.11 km
Heart Lake Secondary School
Secondary: Public
1.74 km
Notre Dame Catholic Secondary School
Secondary: Catholic
1.87 km
David Suzuki Secondary School
Secondary: Public
3.71 km



