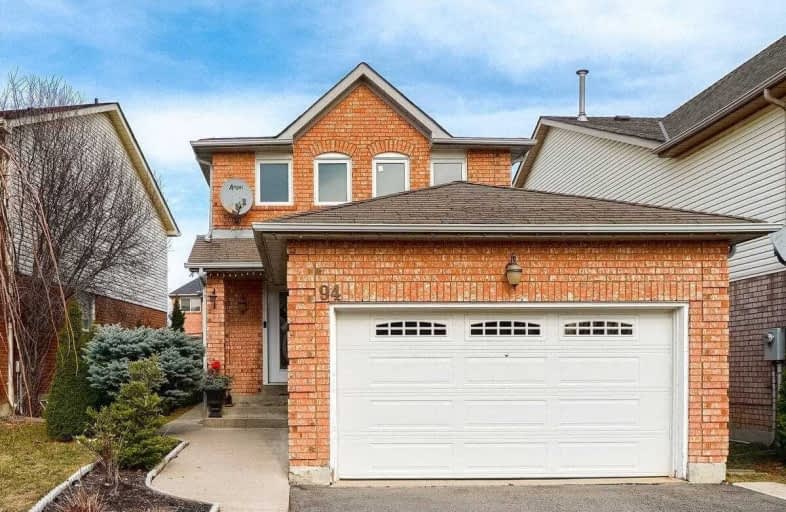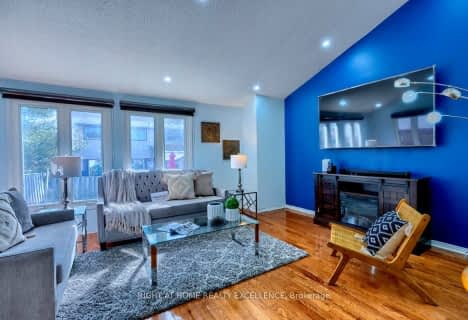St Brigid School
Elementary: Catholic
1.01 km
Ray Lawson
Elementary: Public
1.10 km
Morton Way Public School
Elementary: Public
0.86 km
Hickory Wood Public School
Elementary: Public
1.09 km
Copeland Public School
Elementary: Public
0.67 km
Roberta Bondar Public School
Elementary: Public
1.00 km
École secondaire Jeunes sans frontières
Secondary: Public
2.85 km
ÉSC Sainte-Famille
Secondary: Catholic
3.92 km
St Augustine Secondary School
Secondary: Catholic
1.20 km
Cardinal Leger Secondary School
Secondary: Catholic
3.87 km
Brampton Centennial Secondary School
Secondary: Public
2.02 km
David Suzuki Secondary School
Secondary: Public
3.36 km














