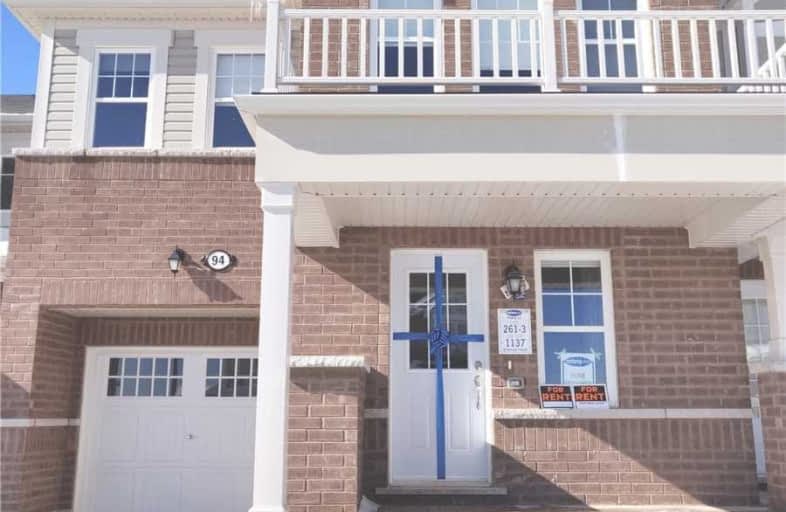
St. Aidan Catholic Elementary School
Elementary: Catholic
1.10 km
St. Bonaventure Catholic Elementary School
Elementary: Catholic
0.24 km
Guardian Angels Catholic Elementary School
Elementary: Catholic
0.69 km
Aylesbury P.S. Elementary School
Elementary: Public
1.30 km
Worthington Public School
Elementary: Public
0.89 km
McCrimmon Middle School
Elementary: Public
0.17 km
Jean Augustine Secondary School
Secondary: Public
2.42 km
Parkholme School
Secondary: Public
1.27 km
St. Roch Catholic Secondary School
Secondary: Catholic
2.54 km
Fletcher's Meadow Secondary School
Secondary: Public
1.01 km
David Suzuki Secondary School
Secondary: Public
3.94 km
St Edmund Campion Secondary School
Secondary: Catholic
0.59 km


