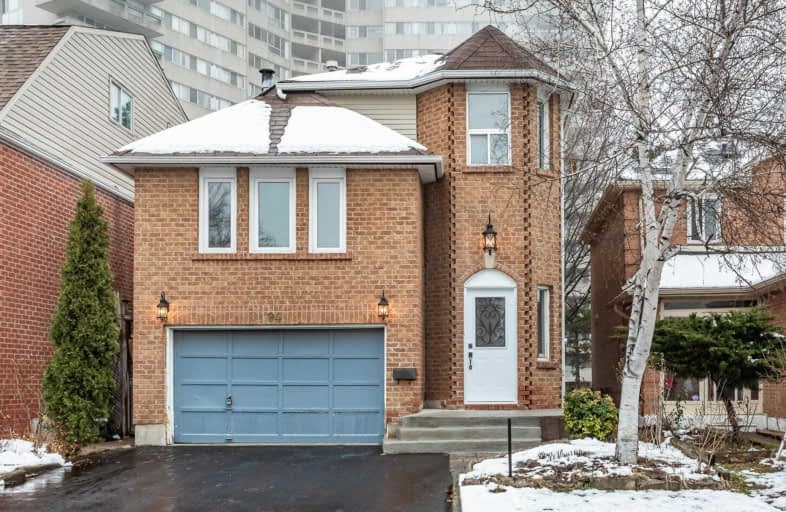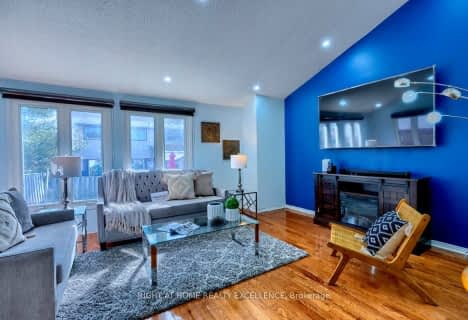
St Kevin School
Elementary: Catholic
0.59 km
Bishop Francis Allen Catholic School
Elementary: Catholic
0.76 km
St Francis Xavier Elementary School
Elementary: Catholic
1.33 km
Fletcher's Creek Senior Public School
Elementary: Public
0.77 km
William G. Davis Senior Public School
Elementary: Public
1.07 km
Morton Way Public School
Elementary: Public
1.21 km
Peel Alternative North
Secondary: Public
1.92 km
Peel Alternative North ISR
Secondary: Public
1.95 km
St Augustine Secondary School
Secondary: Catholic
2.17 km
Cardinal Leger Secondary School
Secondary: Catholic
2.60 km
Brampton Centennial Secondary School
Secondary: Public
0.94 km
Turner Fenton Secondary School
Secondary: Public
2.09 km
$
$999,000
- 4 bath
- 3 bed
- 1500 sqft
30 Rodwell Court, Brampton, Ontario • L6Y 4G7 • Fletcher's Creek South
$
$799,000
- 2 bath
- 3 bed
- 1500 sqft
14 Nancy McCredie Drive, Brampton, Ontario • L6X 2N5 • Brampton West














