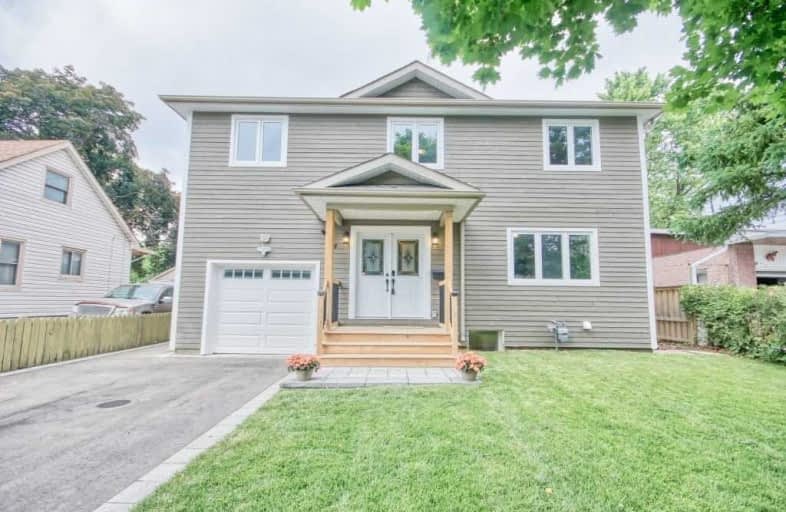
Madoc Drive Public School
Elementary: Public
0.72 km
Gordon Graydon Senior Public School
Elementary: Public
1.00 km
St Anne Separate School
Elementary: Catholic
0.62 km
Sir John A. Macdonald Senior Public School
Elementary: Public
0.83 km
Agnes Taylor Public School
Elementary: Public
0.18 km
Kingswood Drive Public School
Elementary: Public
0.93 km
Peel Alternative North
Secondary: Public
2.90 km
Archbishop Romero Catholic Secondary School
Secondary: Catholic
1.40 km
Peel Alternative North ISR
Secondary: Public
2.91 km
Central Peel Secondary School
Secondary: Public
0.33 km
Cardinal Leger Secondary School
Secondary: Catholic
1.68 km
North Park Secondary School
Secondary: Public
2.46 km
$
$1,100,000
- 3 bath
- 4 bed
- 1500 sqft
58 Centre Street North, Brampton, Ontario • L6V 1T2 • Brampton North
$
$799,500
- 2 bath
- 4 bed
- 1100 sqft
38 Huntingwood Crescent, Brampton, Ontario • L6S 1S6 • Central Park














