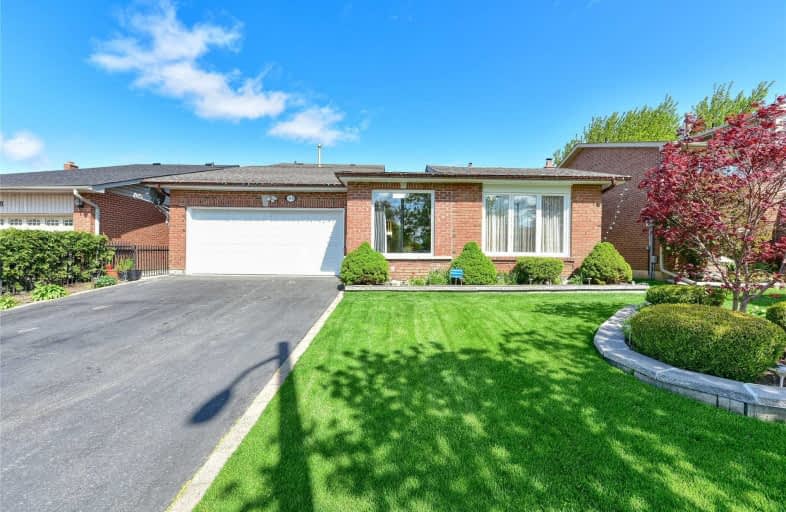
St Cecilia Elementary School
Elementary: Catholic
0.92 km
Westervelts Corners Public School
Elementary: Public
0.96 km
École élémentaire Carrefour des Jeunes
Elementary: Public
0.27 km
Arnott Charlton Public School
Elementary: Public
0.65 km
St Joachim Separate School
Elementary: Catholic
0.52 km
Kingswood Drive Public School
Elementary: Public
0.88 km
Archbishop Romero Catholic Secondary School
Secondary: Catholic
2.66 km
Central Peel Secondary School
Secondary: Public
1.98 km
Harold M. Brathwaite Secondary School
Secondary: Public
3.37 km
Heart Lake Secondary School
Secondary: Public
1.65 km
North Park Secondary School
Secondary: Public
2.18 km
Notre Dame Catholic Secondary School
Secondary: Catholic
1.30 km





