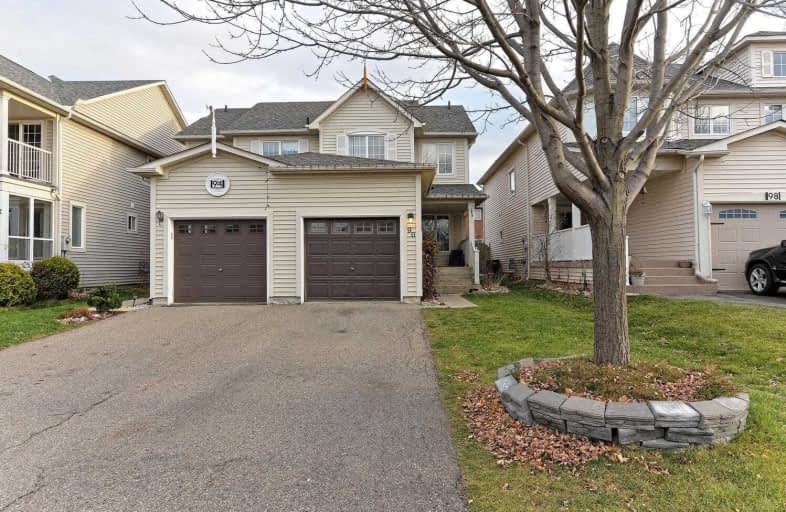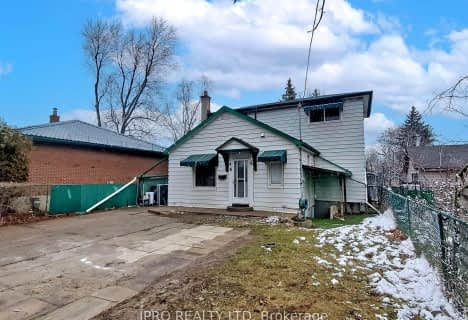
McClure PS (Elementary)
Elementary: Public
1.52 km
St Maria Goretti Elementary School
Elementary: Catholic
1.40 km
St Ursula Elementary School
Elementary: Catholic
0.46 km
Royal Orchard Middle School
Elementary: Public
1.33 km
Edenbrook Hill Public School
Elementary: Public
1.43 km
Homestead Public School
Elementary: Public
0.36 km
Jean Augustine Secondary School
Secondary: Public
3.05 km
Heart Lake Secondary School
Secondary: Public
3.56 km
St. Roch Catholic Secondary School
Secondary: Catholic
1.69 km
Fletcher's Meadow Secondary School
Secondary: Public
2.76 km
David Suzuki Secondary School
Secondary: Public
1.95 km
St Edmund Campion Secondary School
Secondary: Catholic
2.81 km




