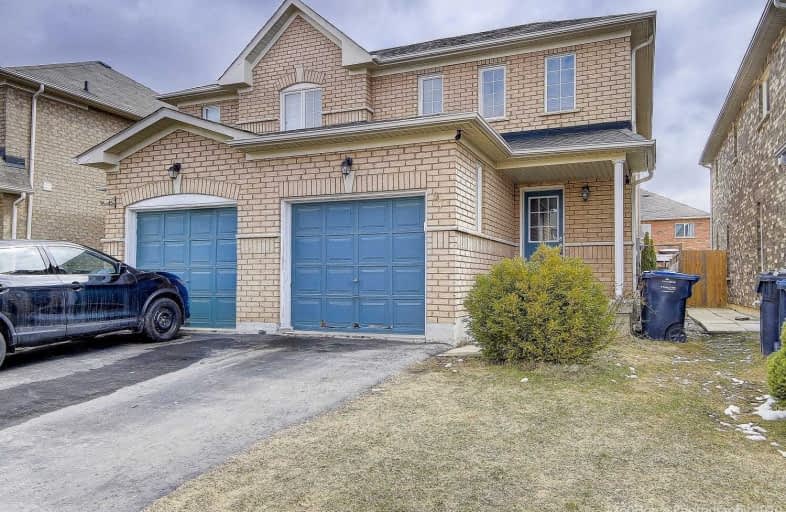
Dolson Public School
Elementary: Public
1.03 km
St. Daniel Comboni Catholic Elementary School
Elementary: Catholic
1.32 km
St. Aidan Catholic Elementary School
Elementary: Catholic
0.42 km
St. Bonaventure Catholic Elementary School
Elementary: Catholic
0.98 km
McCrimmon Middle School
Elementary: Public
0.97 km
Brisdale Public School
Elementary: Public
0.59 km
Jean Augustine Secondary School
Secondary: Public
2.97 km
Parkholme School
Secondary: Public
1.19 km
Heart Lake Secondary School
Secondary: Public
4.84 km
St. Roch Catholic Secondary School
Secondary: Catholic
3.45 km
Fletcher's Meadow Secondary School
Secondary: Public
1.18 km
St Edmund Campion Secondary School
Secondary: Catholic
0.73 km
$
$799,999
- 3 bath
- 3 bed
- 1500 sqft
4 Givemay Street, Brampton, Ontario • L7A 4N5 • Northwest Brampton



