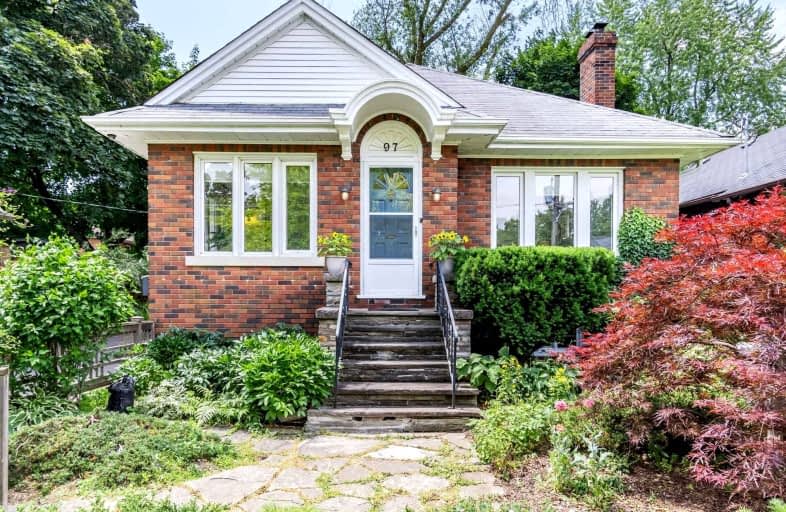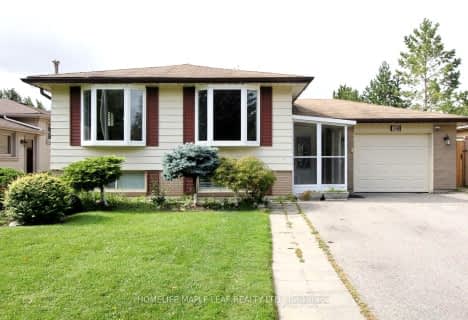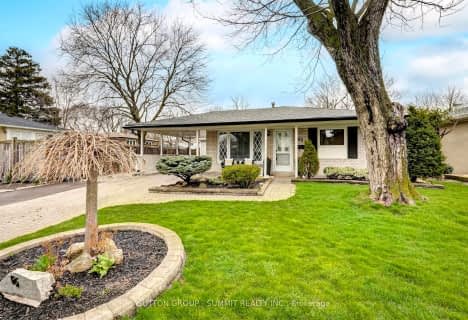
Helen Wilson Public School
Elementary: Public
1.12 km
St Mary Elementary School
Elementary: Catholic
0.42 km
McHugh Public School
Elementary: Public
0.26 km
Sir Winston Churchill Public School
Elementary: Public
1.15 km
Centennial Senior Public School
Elementary: Public
1.00 km
Ridgeview Public School
Elementary: Public
0.86 km
Peel Alternative North
Secondary: Public
1.92 km
Archbishop Romero Catholic Secondary School
Secondary: Catholic
0.82 km
St Augustine Secondary School
Secondary: Catholic
2.55 km
Central Peel Secondary School
Secondary: Public
2.08 km
Cardinal Leger Secondary School
Secondary: Catholic
0.61 km
Brampton Centennial Secondary School
Secondary: Public
1.59 km
$
$1,169,900
- 4 bath
- 4 bed
- 2000 sqft
148 Torrance Woods, Brampton, Ontario • L6Y 4L3 • Fletcher's West
$
$799,000
- 2 bath
- 3 bed
- 1500 sqft
14 Nancy McCredie Drive, Brampton, Ontario • L6X 2N5 • Brampton West














