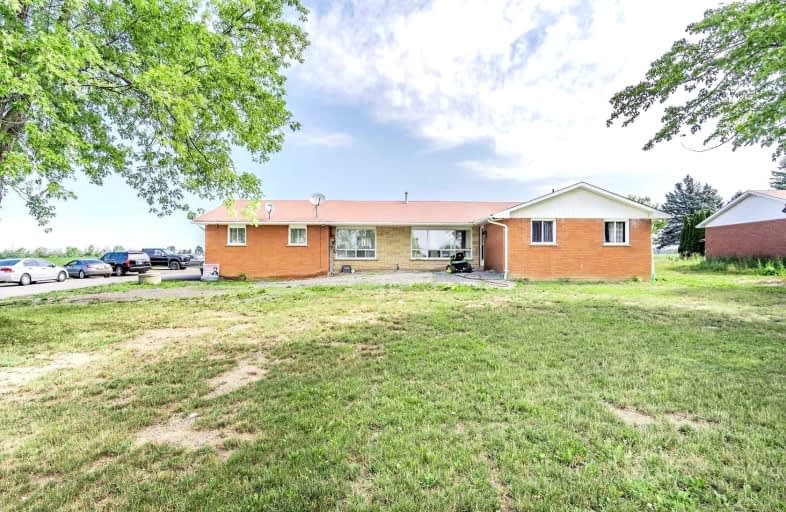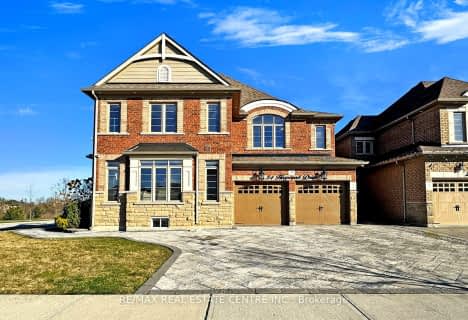
St. Daniel Comboni Catholic Elementary School
Elementary: Catholic
3.14 km
Mount Pleasant Village Public School
Elementary: Public
2.86 km
Huttonville Public School
Elementary: Public
2.36 km
Lorenville P.S. (Elementary)
Elementary: Public
2.11 km
Aylesbury P.S. Elementary School
Elementary: Public
2.76 km
Ingleborough (Elementary)
Elementary: Public
2.55 km
Jean Augustine Secondary School
Secondary: Public
1.69 km
Parkholme School
Secondary: Public
5.28 km
St. Roch Catholic Secondary School
Secondary: Catholic
2.97 km
Fletcher's Meadow Secondary School
Secondary: Public
5.05 km
David Suzuki Secondary School
Secondary: Public
4.18 km
St Edmund Campion Secondary School
Secondary: Catholic
4.57 km
$
$1,998,000
- 5 bath
- 4 bed
- 3500 sqft
25 Ladbrook Crescent, Brampton, Ontario • L6X 5H7 • Credit Valley
$
$1,930,000
- 3 bath
- 4 bed
10315 Winston Churchill Boulevard, Caledon, Ontario • L7A 0A4 • Rural Caledon














