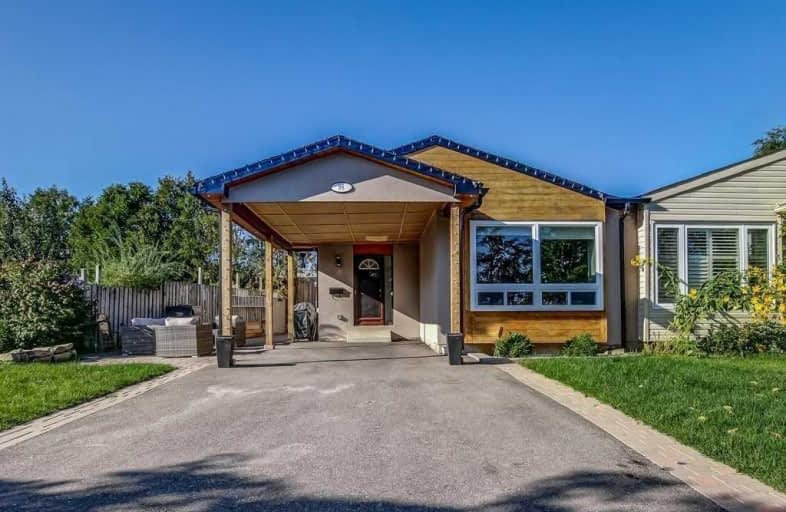
Fallingdale Public School
Elementary: Public
0.82 km
Georges Vanier Catholic School
Elementary: Catholic
0.44 km
Grenoble Public School
Elementary: Public
1.08 km
St Jean Brebeuf Separate School
Elementary: Catholic
0.88 km
Goldcrest Public School
Elementary: Public
0.40 km
Greenbriar Senior Public School
Elementary: Public
0.83 km
Judith Nyman Secondary School
Secondary: Public
1.25 km
Holy Name of Mary Secondary School
Secondary: Catholic
0.56 km
Chinguacousy Secondary School
Secondary: Public
1.37 km
Bramalea Secondary School
Secondary: Public
1.63 km
North Park Secondary School
Secondary: Public
2.75 km
St Thomas Aquinas Secondary School
Secondary: Catholic
1.20 km
$
$799,500
- 2 bath
- 4 bed
- 1100 sqft
38 Huntingwood Crescent, Brampton, Ontario • L6S 1S6 • Central Park




