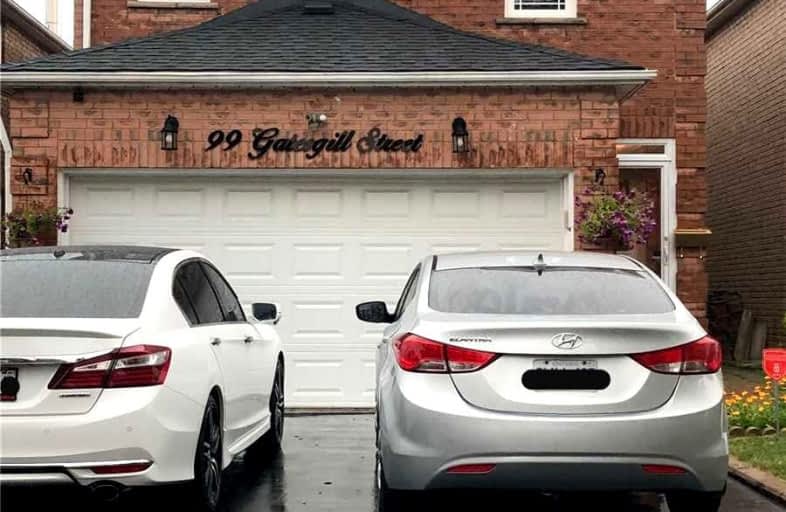
St Cecilia Elementary School
Elementary: Catholic
0.44 km
St Maria Goretti Elementary School
Elementary: Catholic
0.72 km
Westervelts Corners Public School
Elementary: Public
0.40 km
Conestoga Public School
Elementary: Public
1.50 km
École élémentaire Carrefour des Jeunes
Elementary: Public
1.15 km
Royal Orchard Middle School
Elementary: Public
0.84 km
Archbishop Romero Catholic Secondary School
Secondary: Catholic
2.55 km
Central Peel Secondary School
Secondary: Public
2.67 km
Heart Lake Secondary School
Secondary: Public
1.70 km
St. Roch Catholic Secondary School
Secondary: Catholic
3.81 km
Notre Dame Catholic Secondary School
Secondary: Catholic
1.99 km
David Suzuki Secondary School
Secondary: Public
3.60 km






