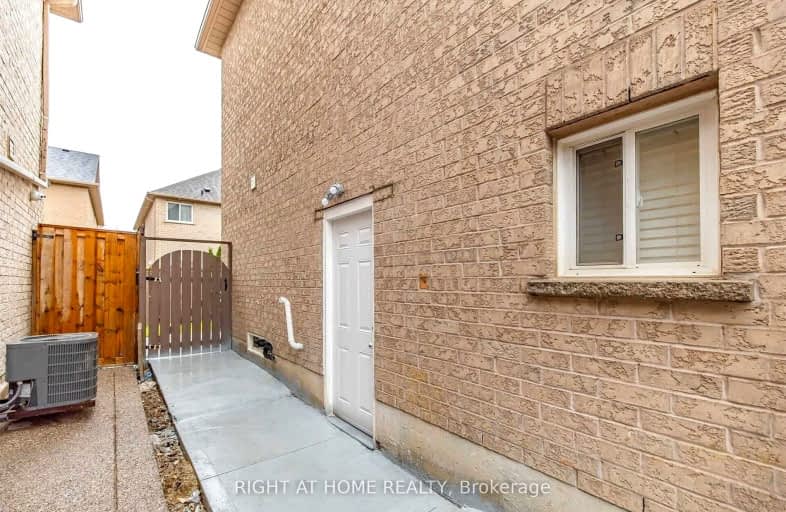Car-Dependent
- Most errands require a car.
45
/100
Good Transit
- Some errands can be accomplished by public transportation.
51
/100
Bikeable
- Some errands can be accomplished on bike.
62
/100

St Stephen Separate School
Elementary: Catholic
0.47 km
Somerset Drive Public School
Elementary: Public
1.27 km
St. Lucy Catholic Elementary School
Elementary: Catholic
1.83 km
St. Josephine Bakhita Catholic Elementary School
Elementary: Catholic
0.75 km
Burnt Elm Public School
Elementary: Public
0.63 km
St Rita Elementary School
Elementary: Catholic
1.55 km
Parkholme School
Secondary: Public
2.76 km
Harold M. Brathwaite Secondary School
Secondary: Public
4.15 km
Heart Lake Secondary School
Secondary: Public
2.46 km
Notre Dame Catholic Secondary School
Secondary: Catholic
3.12 km
Fletcher's Meadow Secondary School
Secondary: Public
2.95 km
St Edmund Campion Secondary School
Secondary: Catholic
3.47 km
-
Meadowvale Conservation Area
1081 Old Derry Rd W (2nd Line), Mississauga ON L5B 3Y3 12.73km -
Danville Park
6525 Danville Rd, Mississauga ON 14.06km -
Tobias Mason Park
3200 Cactus Gate, Mississauga ON L5N 8L6 15.47km
-
TD Bank Financial Group
10908 Hurontario St, Brampton ON L7A 3R9 0.32km -
Scotiabank
10631 Chinguacousy Rd (at Sandalwood Pkwy), Brampton ON L7A 0N5 2.9km -
CIBC
380 Bovaird Dr E, Brampton ON L6Z 2S6 3.24km
$
$1,700
- 1 bath
- 2 bed
- 700 sqft
91 Sugarhill Drive West, Brampton, Ontario • L7A 3M4 • Fletcher's Meadow
$
$1,700
- 1 bath
- 2 bed
- 1500 sqft
Bsmt-6 Clearview Court, Brampton, Ontario • L6Z 2B1 • Heart Lake West














