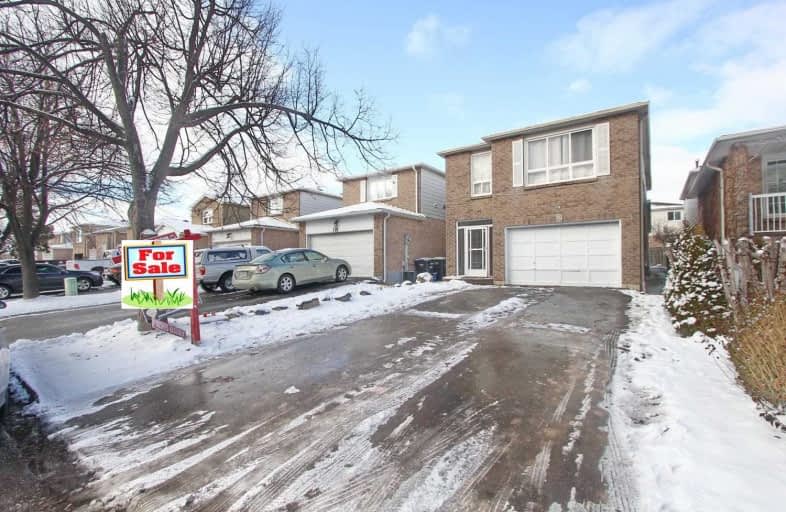
St Brigid School
Elementary: Catholic
0.79 km
Bishop Francis Allen Catholic School
Elementary: Catholic
1.31 km
Ray Lawson
Elementary: Public
1.42 km
Morton Way Public School
Elementary: Public
0.19 km
Hickory Wood Public School
Elementary: Public
1.14 km
Copeland Public School
Elementary: Public
1.25 km
Peel Alternative North
Secondary: Public
3.08 km
École secondaire Jeunes sans frontières
Secondary: Public
3.49 km
Peel Alternative North ISR
Secondary: Public
3.12 km
St Augustine Secondary School
Secondary: Catholic
1.18 km
Cardinal Leger Secondary School
Secondary: Catholic
3.26 km
Brampton Centennial Secondary School
Secondary: Public
1.36 km
$
$999,999
- 4 bath
- 4 bed
- 2000 sqft
13 Lauraglen Crescent, Brampton, Ontario • L6Y 5A4 • Fletcher's Creek South








