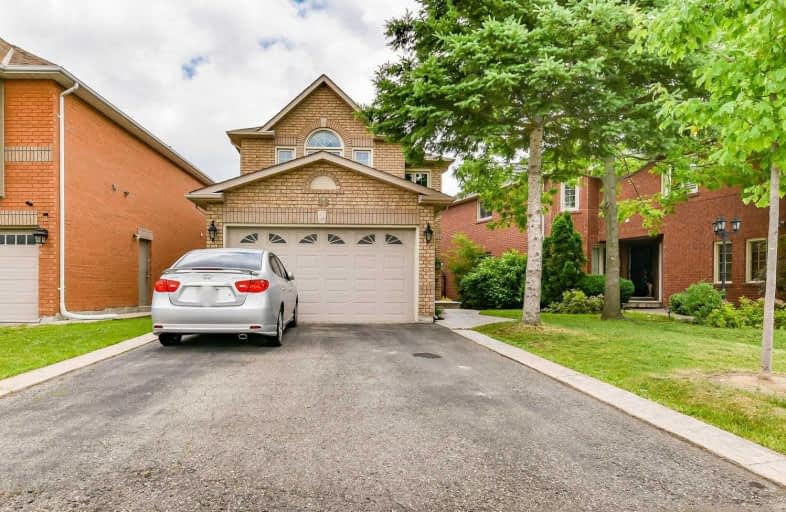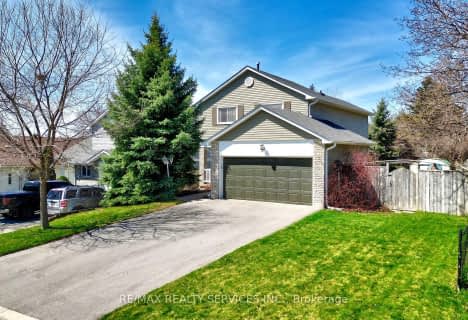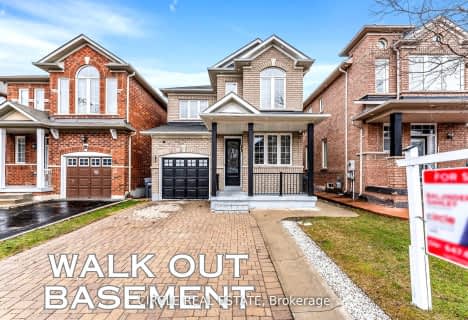
St Cecilia Elementary School
Elementary: Catholic
0.65 km
Westervelts Corners Public School
Elementary: Public
0.68 km
Conestoga Public School
Elementary: Public
0.83 km
École élémentaire Carrefour des Jeunes
Elementary: Public
0.65 km
Arnott Charlton Public School
Elementary: Public
1.03 km
St Joachim Separate School
Elementary: Catholic
1.02 km
Archbishop Romero Catholic Secondary School
Secondary: Catholic
3.00 km
Central Peel Secondary School
Secondary: Public
2.55 km
Harold M. Brathwaite Secondary School
Secondary: Public
3.34 km
Heart Lake Secondary School
Secondary: Public
1.08 km
North Park Secondary School
Secondary: Public
2.69 km
Notre Dame Catholic Secondary School
Secondary: Catholic
1.02 km
$
$999,900
- 3 bath
- 3 bed
- 1500 sqft
40 Prince Crescent, Brampton, Ontario • L7A 2C9 • Northwest Sandalwood Parkway
$
$999,000
- 4 bath
- 3 bed
- 2000 sqft
49 Tiller Trail, Brampton, Ontario • L6X 4R6 • Fletcher's Creek Village














