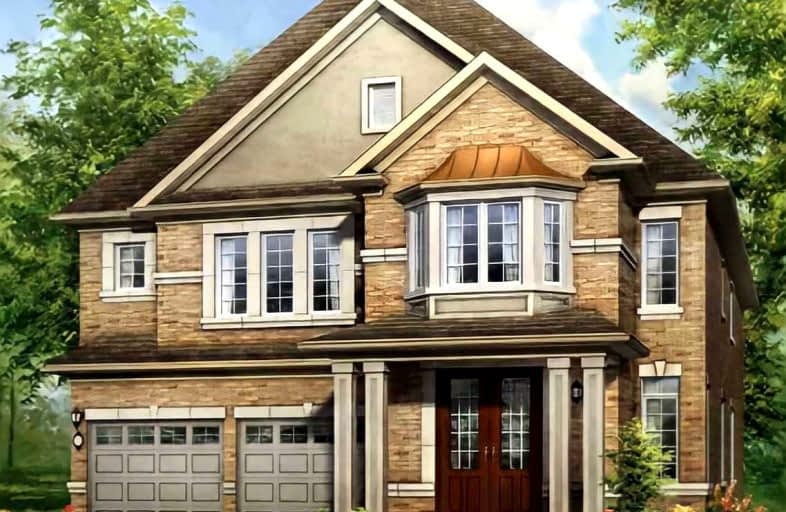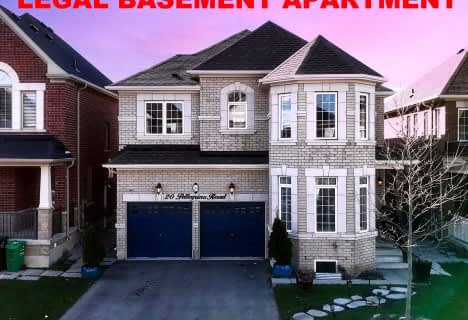Car-Dependent
- Almost all errands require a car.
Some Transit
- Most errands require a car.
Somewhat Bikeable
- Most errands require a car.

Dolson Public School
Elementary: PublicSt. Daniel Comboni Catholic Elementary School
Elementary: CatholicAlloa Public School
Elementary: PublicSt. Aidan Catholic Elementary School
Elementary: CatholicSt. Josephine Bakhita Catholic Elementary School
Elementary: CatholicBrisdale Public School
Elementary: PublicJean Augustine Secondary School
Secondary: PublicParkholme School
Secondary: PublicHeart Lake Secondary School
Secondary: PublicSt. Roch Catholic Secondary School
Secondary: CatholicFletcher's Meadow Secondary School
Secondary: PublicSt Edmund Campion Secondary School
Secondary: Catholic-
Peel Village Park
Brampton ON 9.73km -
Chinguacousy Park
Central Park Dr (at Queen St. E), Brampton ON L6S 6G7 10.33km -
Knightsbridge Park
Knightsbridge Rd (Central Park Dr), Bramalea ON 10.74km
-
Scotiabank
66 Quarry Edge Dr (at Bovaird Dr.), Brampton ON L6V 4K2 5.51km -
CIBC
380 Bovaird Dr E, Brampton ON L6Z 2S6 5.75km -
TD Bank Financial Group
90 Great Lakes Dr (at Bovaird Dr. E.), Brampton ON L6R 2K7 7.46km
- 5 bath
- 4 bed
- 2000 sqft
86 Humberstone Crescent, Brampton, Ontario • L7A 4C1 • Northwest Brampton
- 4 bath
- 4 bed
- 2500 sqft
52 Beachpoint Boulevard, Brampton, Ontario • L7A 2T7 • Fletcher's Meadow
- 4 bath
- 4 bed
- 3000 sqft
32 Charger Lane, Brampton, Ontario • L7A 3C1 • Fletcher's Meadow
- 4 bath
- 4 bed
- 1500 sqft
197 Thornbush Boulevard, Brampton, Ontario • L7A 0G4 • Northwest Brampton
- 4 bath
- 5 bed
- 2500 sqft
10 Speckled Alder Street, Caledon, Ontario • L7C 4J1 • Rural Caledon
- 4 bath
- 5 bed
- 3000 sqft
14 Donald Stewart Road, Brampton, Ontario • L7A 5J8 • Northwest Brampton
- 5 bath
- 4 bed
- 3000 sqft
20 Pellegrino Road, Brampton, Ontario • L7A 4V5 • Northwest Brampton
- 4 bath
- 5 bed
- 2000 sqft
64 Mccrimmon Drive, Brampton, Ontario • L7A 2Z3 • Fletcher's Meadow
- 4 bath
- 4 bed
- 3000 sqft
56 Farringdon Crescent, Brampton, Ontario • L7A 4Z6 • Northwest Brampton
- 5 bath
- 4 bed
- 3000 sqft
424 Brisdale Drive, Brampton, Ontario • L7A 4P9 • Northwest Brampton
- 4 bath
- 4 bed
- 2500 sqft
24 Gatherwood Terrace, Caledon, Ontario • L7C 4M4 • Rural Caledon














