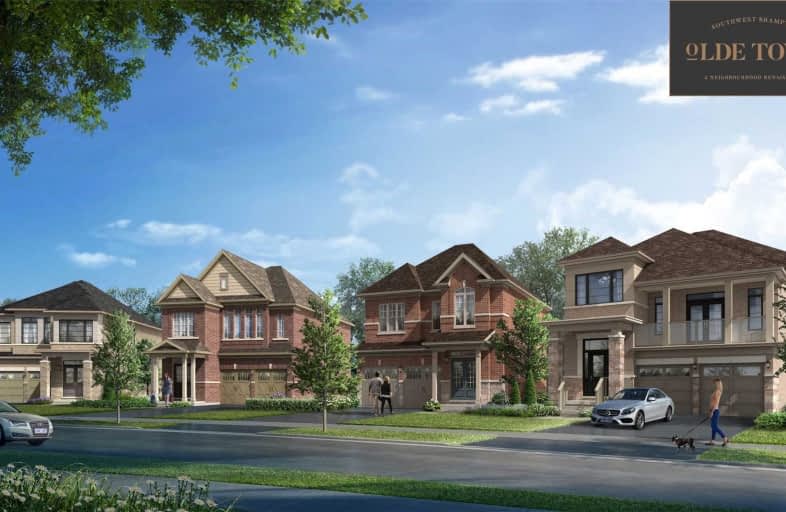
St Brigid School
Elementary: Catholic
1.00 km
Ray Lawson
Elementary: Public
1.07 km
Morton Way Public School
Elementary: Public
0.58 km
Hickory Wood Public School
Elementary: Public
0.88 km
Copeland Public School
Elementary: Public
1.04 km
Roberta Bondar Public School
Elementary: Public
1.25 km
Peel Alternative North
Secondary: Public
3.46 km
École secondaire Jeunes sans frontières
Secondary: Public
3.09 km
Peel Alternative North ISR
Secondary: Public
3.50 km
St Augustine Secondary School
Secondary: Catholic
1.31 km
Cardinal Leger Secondary School
Secondary: Catholic
3.65 km
Brampton Centennial Secondary School
Secondary: Public
1.76 km
$
$1,099,900
- 4 bath
- 4 bed
- 1500 sqft
70 Tumbleweed Trail, Brampton, Ontario • L6Y 4Z9 • Fletcher's Creek South
$
$999,999
- 4 bath
- 4 bed
- 2000 sqft
13 Lauraglen Crescent, Brampton, Ontario • L6Y 5A4 • Fletcher's Creek South






