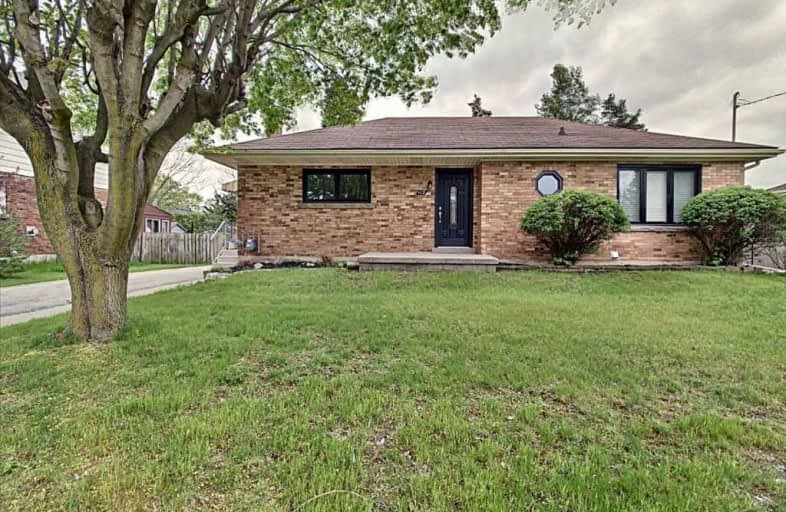
Christ the King School
Elementary: Catholic
1.59 km
Graham Bell-Victoria Public School
Elementary: Public
1.13 km
Grandview Public School
Elementary: Public
0.71 km
St. Pius X Catholic Elementary School
Elementary: Catholic
0.54 km
James Hillier Public School
Elementary: Public
0.44 km
Confederation Elementary School
Elementary: Public
1.32 km
St. Mary Catholic Learning Centre
Secondary: Catholic
3.27 km
Grand Erie Learning Alternatives
Secondary: Public
2.55 km
Tollgate Technological Skills Centre Secondary School
Secondary: Public
0.99 km
St John's College
Secondary: Catholic
0.95 km
North Park Collegiate and Vocational School
Secondary: Public
1.41 km
Brantford Collegiate Institute and Vocational School
Secondary: Public
2.06 km







