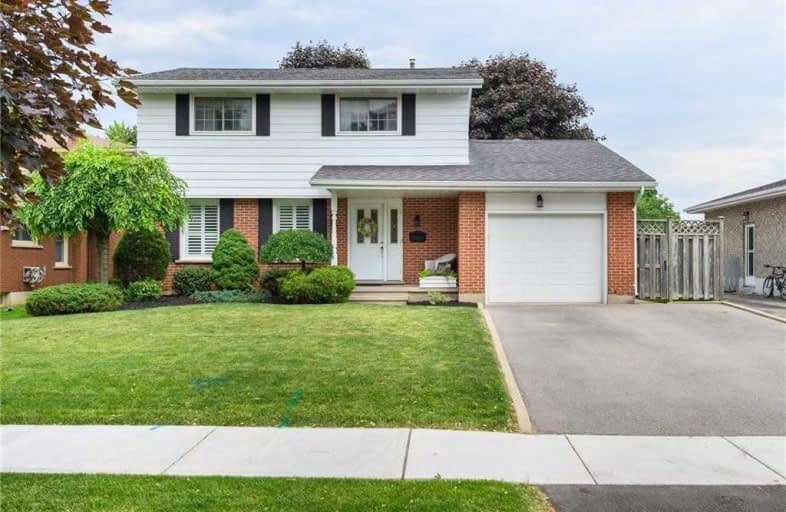
St. Patrick School
Elementary: Catholic
0.69 km
Resurrection School
Elementary: Catholic
0.69 km
Prince Charles Public School
Elementary: Public
1.39 km
Centennial-Grand Woodlands School
Elementary: Public
0.90 km
Cedarland Public School
Elementary: Public
1.26 km
Brier Park Public School
Elementary: Public
0.14 km
St. Mary Catholic Learning Centre
Secondary: Catholic
4.02 km
Grand Erie Learning Alternatives
Secondary: Public
2.72 km
Tollgate Technological Skills Centre Secondary School
Secondary: Public
2.83 km
St John's College
Secondary: Catholic
3.22 km
North Park Collegiate and Vocational School
Secondary: Public
0.98 km
Brantford Collegiate Institute and Vocational School
Secondary: Public
3.87 km


