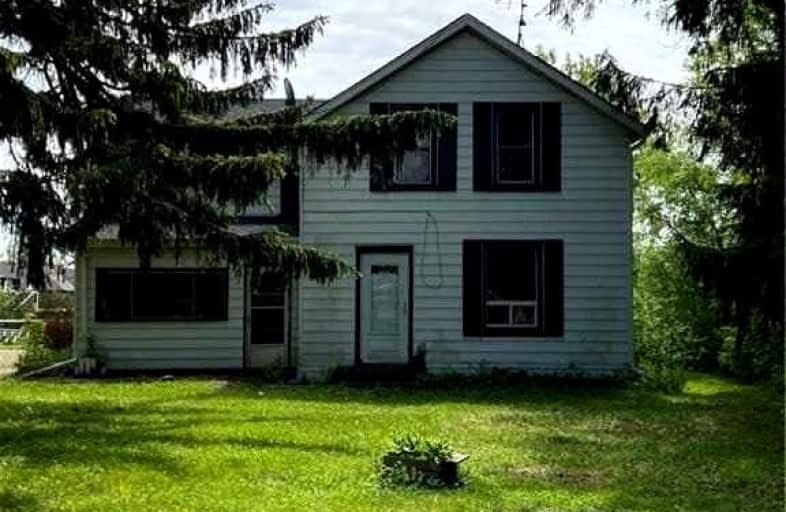
ÉÉC Sainte-Marguerite-Bourgeoys-Brantfrd
Elementary: Catholic
4.17 km
Princess Elizabeth Public School
Elementary: Public
3.96 km
Bellview Public School
Elementary: Public
3.77 km
Major Ballachey Public School
Elementary: Public
5.39 km
Jean Vanier Catholic Elementary School
Elementary: Catholic
3.59 km
Agnes Hodge Public School
Elementary: Public
4.19 km
St. Mary Catholic Learning Centre
Secondary: Catholic
5.54 km
Grand Erie Learning Alternatives
Secondary: Public
6.88 km
Pauline Johnson Collegiate and Vocational School
Secondary: Public
5.85 km
St John's College
Secondary: Catholic
8.41 km
Brantford Collegiate Institute and Vocational School
Secondary: Public
6.20 km
Assumption College School School
Secondary: Catholic
5.04 km



