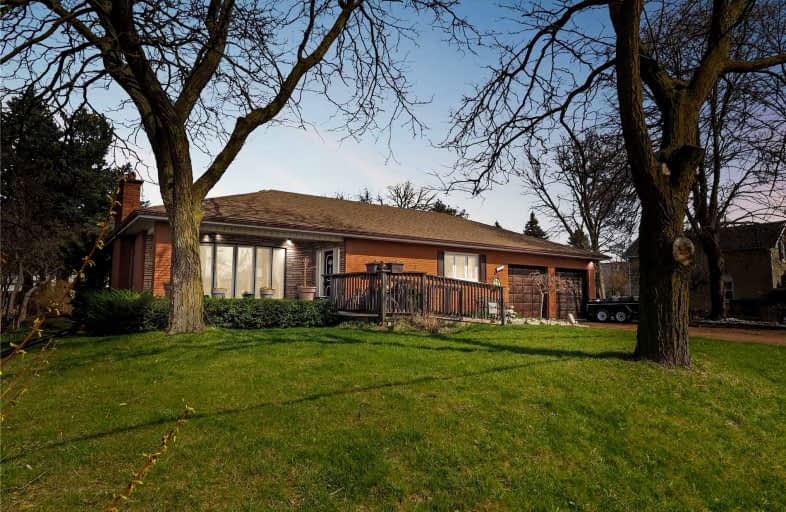
Echo Place Public School
Elementary: Public
2.78 km
St. Peter School
Elementary: Catholic
1.72 km
Onondaga-Brant Public School
Elementary: Public
2.07 km
Holy Cross School
Elementary: Catholic
3.51 km
Major Ballachey Public School
Elementary: Public
4.04 km
Woodman-Cainsville School
Elementary: Public
2.78 km
St. Mary Catholic Learning Centre
Secondary: Catholic
4.31 km
Grand Erie Learning Alternatives
Secondary: Public
4.12 km
Tollgate Technological Skills Centre Secondary School
Secondary: Public
7.54 km
Pauline Johnson Collegiate and Vocational School
Secondary: Public
3.34 km
North Park Collegiate and Vocational School
Secondary: Public
5.77 km
Brantford Collegiate Institute and Vocational School
Secondary: Public
6.05 km
$
$789,900
- 4 bath
- 3 bed
- 2000 sqft
735 Colborne Street East, Brantford, Ontario • N3S 3R9 • Brantford









