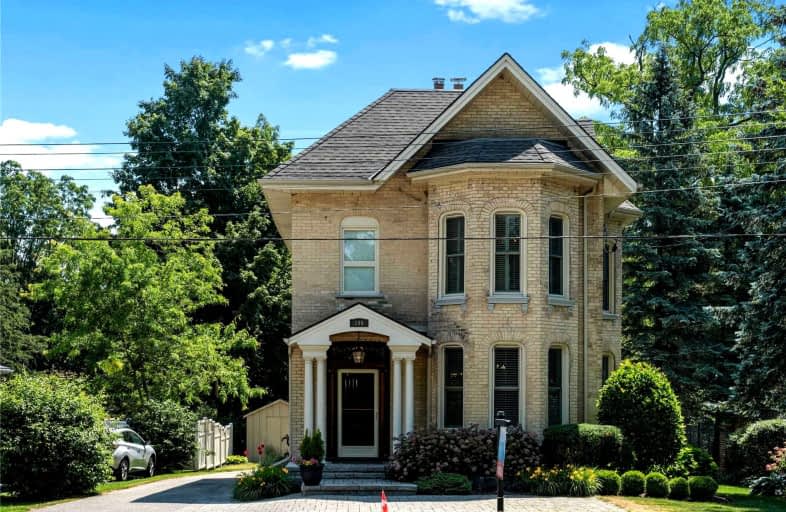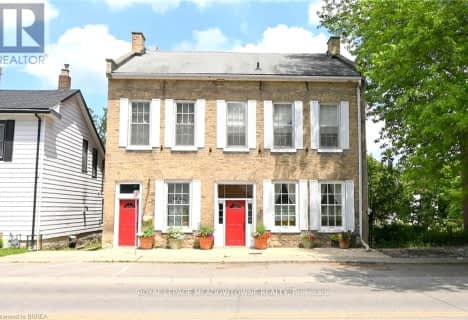
Video Tour

Holy Family School
Elementary: Catholic
0.87 km
Paris Central Public School
Elementary: Public
0.58 km
Glen Morris Central Public School
Elementary: Public
8.78 km
Sacred Heart Catholic Elementary School
Elementary: Catholic
4.09 km
North Ward School
Elementary: Public
1.19 km
Cobblestone Elementary School
Elementary: Public
2.41 km
W Ross Macdonald Deaf Blind Secondary School
Secondary: Provincial
9.92 km
W Ross Macdonald Provincial Secondary School
Secondary: Provincial
9.92 km
Tollgate Technological Skills Centre Secondary School
Secondary: Public
8.74 km
Paris District High School
Secondary: Public
0.48 km
St John's College
Secondary: Catholic
8.94 km
Assumption College School School
Secondary: Catholic
11.22 km








