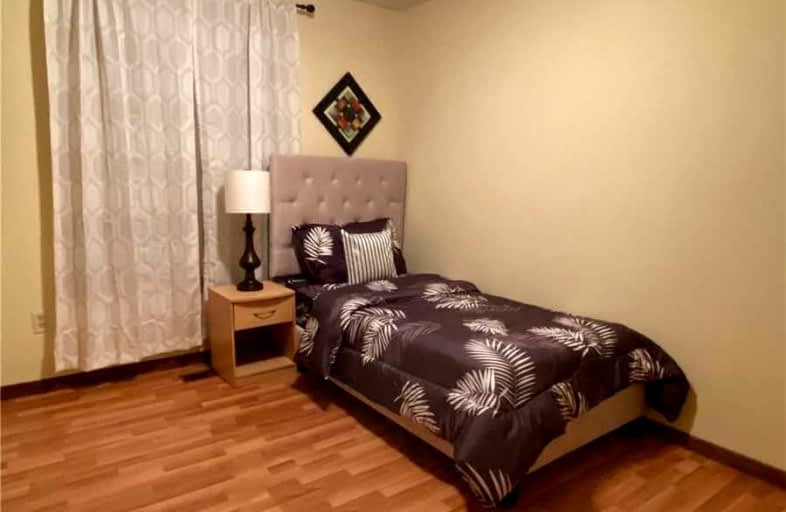
W Ross Macdonald Deaf Blind Elementary School
Elementary: Provincial
2.73 km
W Ross Macdonald Provincial School for Elementary
Elementary: Provincial
2.73 km
Greenbrier Public School
Elementary: Public
6.94 km
St. Leo School
Elementary: Catholic
6.48 km
Cedarland Public School
Elementary: Public
6.59 km
St George-German Public School
Elementary: Public
2.69 km
W Ross Macdonald Deaf Blind Secondary School
Secondary: Provincial
2.73 km
W Ross Macdonald Provincial Secondary School
Secondary: Provincial
2.73 km
Grand Erie Learning Alternatives
Secondary: Public
10.48 km
Tollgate Technological Skills Centre Secondary School
Secondary: Public
8.23 km
St John's College
Secondary: Catholic
8.88 km
North Park Collegiate and Vocational School
Secondary: Public
8.29 km


